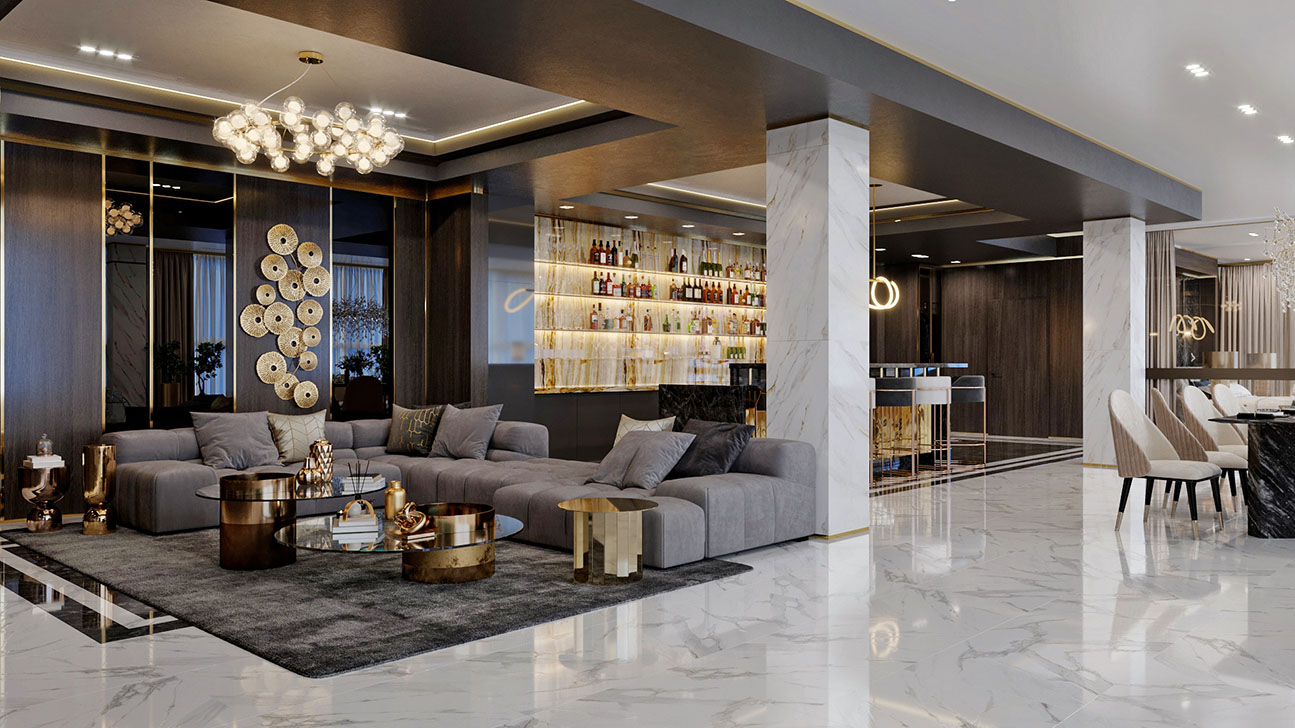The VICWORK STUDIO have created a masterpiece with the contemporary interior design of this premium luxurious studio apartment. Every centimeter of the 172 square meter apartment has been meticulously designed to perfection, offering a unique blend of luxury and comfort. The Luxurious interior design of the apartment, which creates space with atmosphere of privacy where the owner and friends gathering to talk, relax and enjoy themselves and the company of each other. The main idea of the interior design of the apartment in this project was the desire to create an original cozy space filled with light, natural tones and an atmosphere of exquisite comfort. The premium luxurious studio apartment consists of a studio living room with living zone, bar zone and dining zone, a bedroom, a wardrobe room and a bathroom.
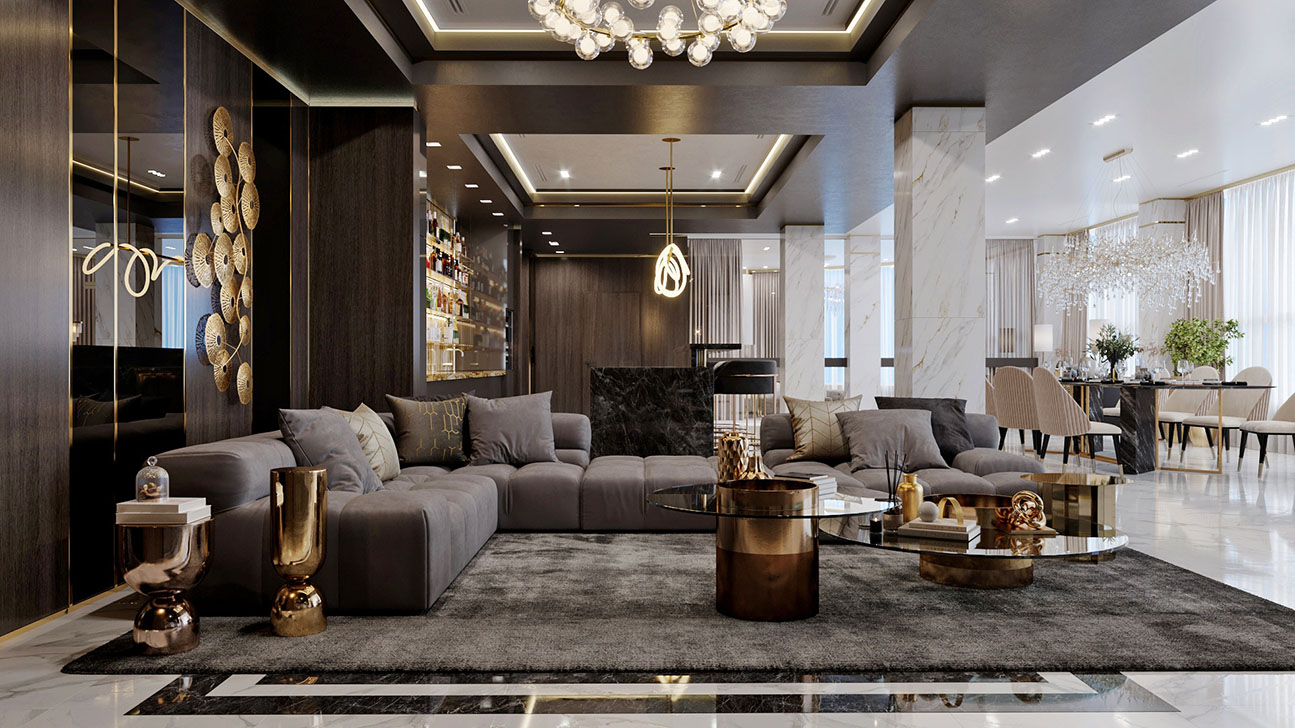
The studio living room with its living, bar, and dining zones is a beautifully designed space that showcases the skill and expertise of the architects. The wall finishing uses a combination of wooden panels, black glass panels, and polished brass elements, creating a sophisticated and elegant look. The panoramic glazing with rectangular columns along it is another standout feature of the space, providing a stunning view and letting in plenty of natural light.
The studio living room with its living, bar, and dining zones is a beautifully designed space that showcases the skill and expertise of the architects. The wall finishing uses a combination of wooden panels, black glass panels, and polished brass elements, creating a sophisticated and elegant look. The panoramic glazing with rectangular columns along it is another standout feature of the space, providing a stunning view and letting in plenty of natural light.
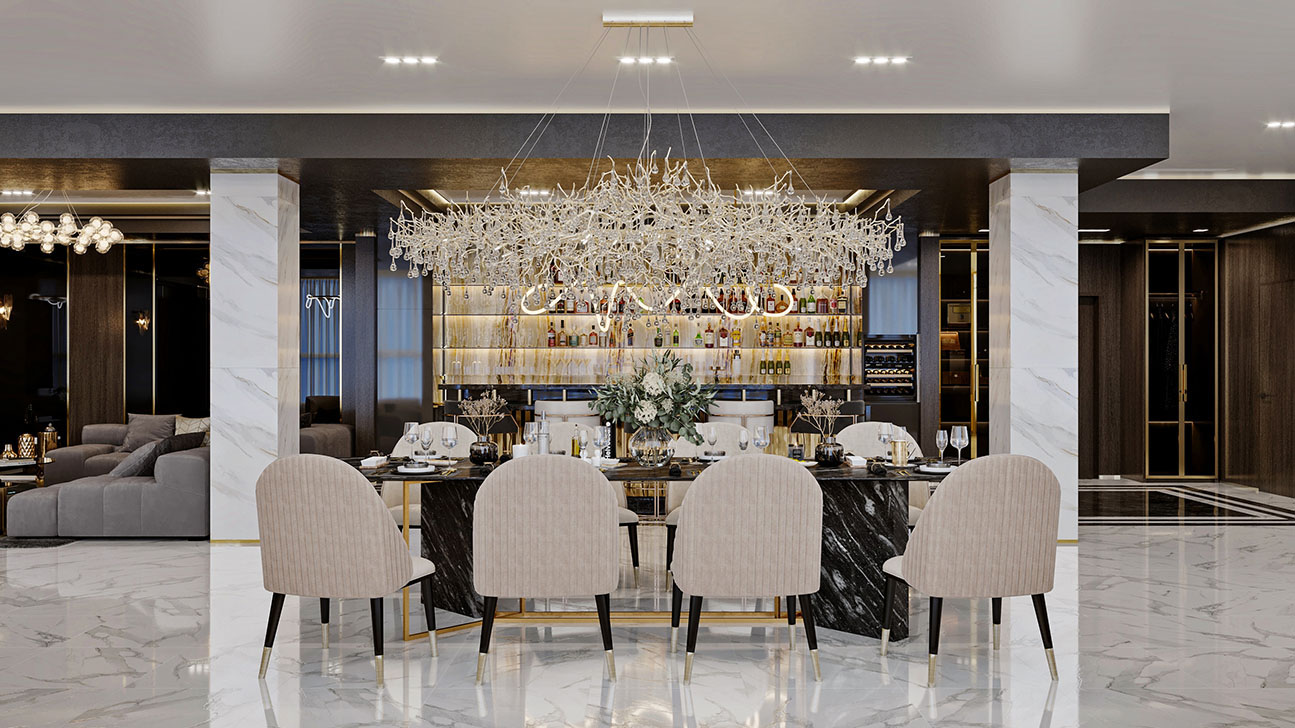
In the dining zone, the large black marble dining table with polished brass elements from the Meridiani brand named "Plinto" is a showstopper. The ceiling above the dining table features a stunning large designer chandelier on a bronze frame with drop-shaped glass pendants from the "Bijout" collection of Serip brand. This adds a touch of glamour and sophistication to the space, making it perfect for hosting dinner parties and gatherings.
The flooring in the living and dining zones uses Kerama Marazzi artificial white marble tiles with light beige veins, which add a touch of luxury and elegance to the space. The bar zone flooring, on the other hand, uses artificial black marble tiles in combination with white marble tiles with light beige veins. This flooring combination adds depth and contrast to the bar area, creating a distinctive look that sets it apart from the rest of the space.
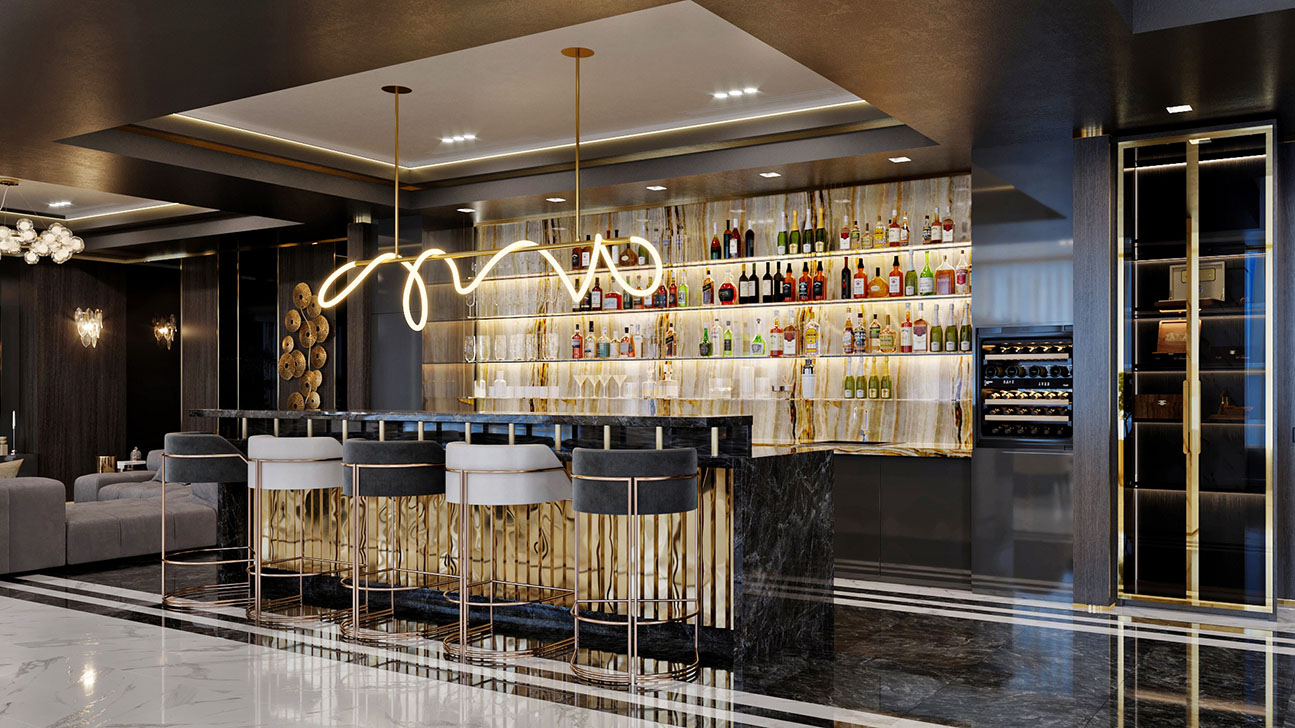
The bar zone is an area of the living room that is specially designed for entertainment. The bar furniture composition features black glossy cabinets and glass shelves with LED backlighting on the background of the onyx wall. The bar stand is made of black marble and decorative elements from a bronze mirror, creating a luxurious and elegant look. The bar chairs with a soft velour upholstery on a brass frame from the Giopagani brand named "DÉJÀ VU stool" add a touch of comfort and style. The ceiling above the bar stand features a luxurious designer suspended lamp "Tracer Bar" from the Luke Lamp brand.
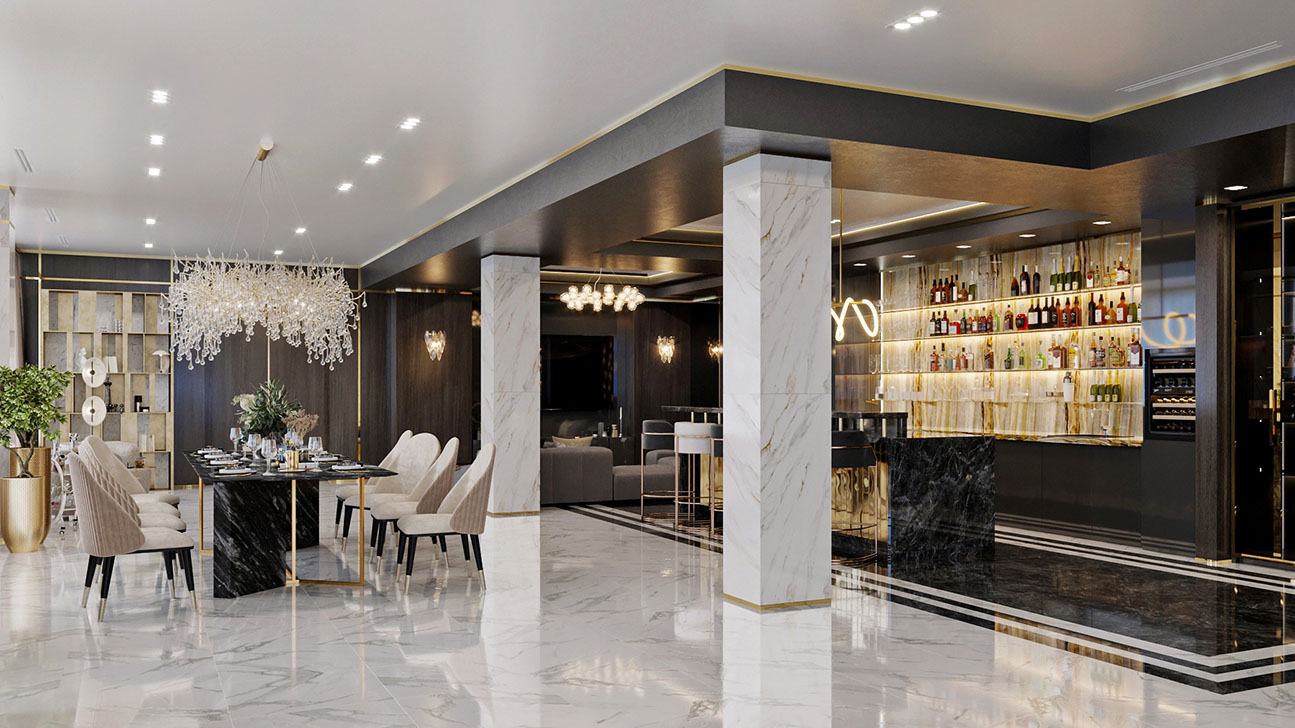
The ceiling of the studio living room is primarily white with black parts above the zone of TV and bar zone. Linear LED lamps and recessed spotlights are used throughout the ceiling to create a warm and inviting atmosphere, while also providing ample illumination for different activities.
The studio living room with its living, bar, and dining zones is a beautifully designed space that combines style, sophistication, and functionality. The use of high-quality materials, luxurious furnishings, and designer lighting fixtures creates a space that is both practical and aesthetically pleasing. The INDESIGNCLUB architects have done an excellent job in creating a space that is perfect for relaxing, entertaining, and spending time with loved ones.
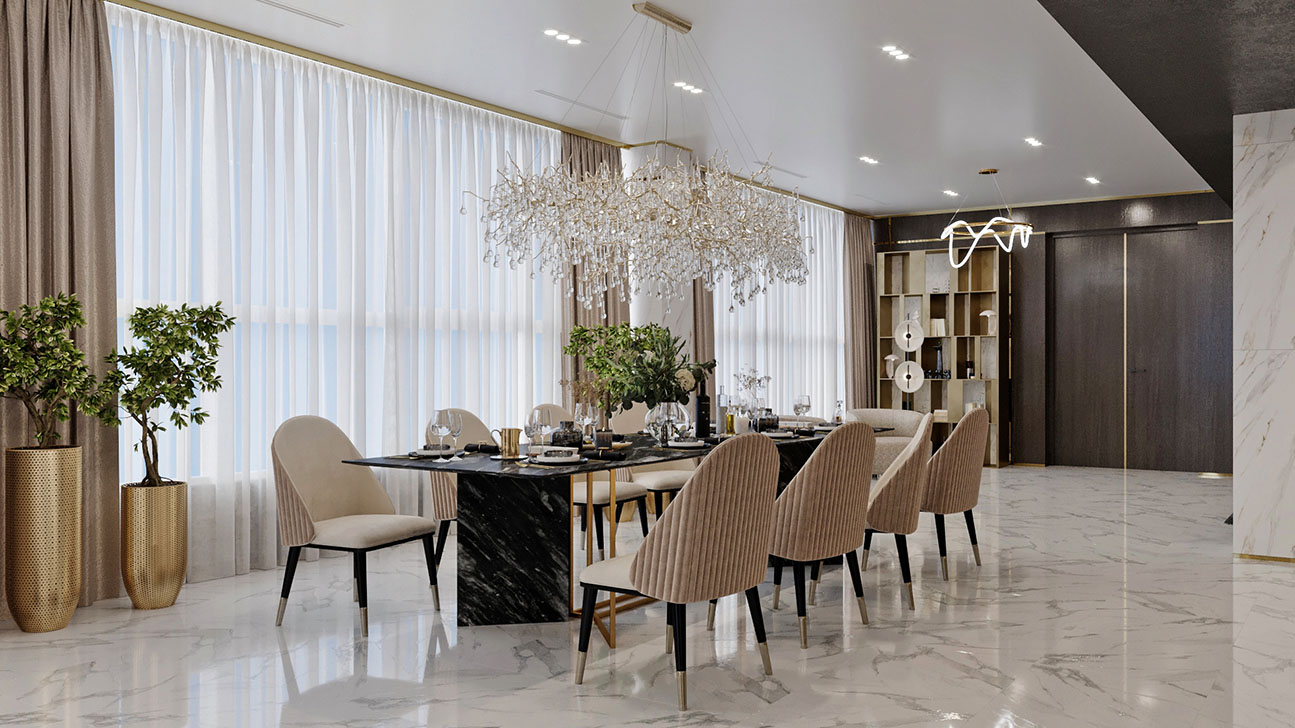
Moving on to the bedroom, we have created a luxurious and elegant environment for the owner to relax and unwind. The wall finishing of the bedroom is a combination of wooden panels and black marble with light gray and white veins. The polished brass elements used in the design add a touch of sophistication and elegance to the space. Additionally, the bedroom features two round columns with fluting, which are made from cast gypsum and have polished brass rings in the lower and upper parts.
The flooring of the bedroom is lined with artificial white marble tiles from the Kerama Marazzi brand, which feature light beige veins. The King size bed, “Royale Capitonné” from the Casamilano brand, is the centerpiece of the room. The bed is a padded bed with a large and enveloping headboard that is elegantly hand-crafted. Two bedside tables, the “Mondrian small tables” from the Casamilano brand, are made from dark-brown wood and feature brass frame elements. Designer table lamps add the perfect touch of lighting to the bedside tables.
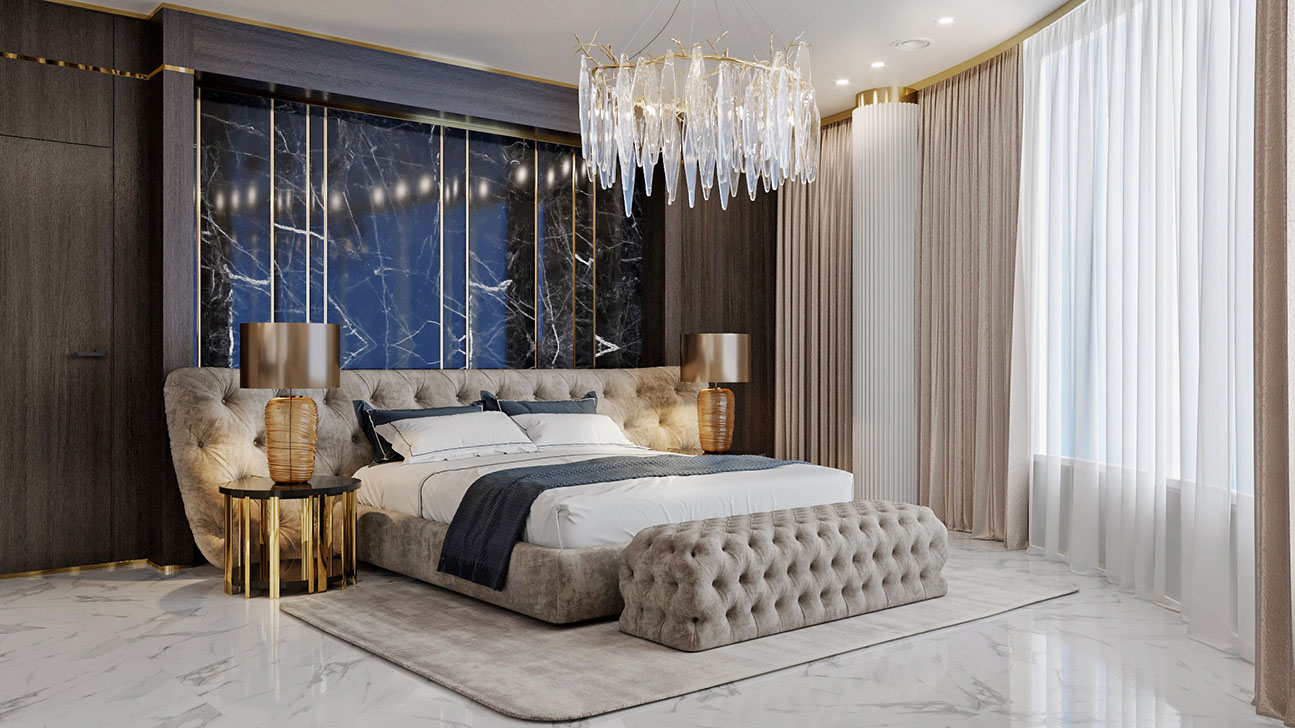
The plain white ceiling in the bedroom serves as a smooth background for the luxurious designer chandelier by Serip, highlighting it as the focal point of the room. The clean lines of the ceiling also harmonize with the artificial white marble flooring, creating a cohesive and balanced design. Recessed spotlights also adorn the ceiling, creating a warm and inviting atmosphere.
A glass partition is a perfect way to divide a space while maintaining the illusion of an open plan. In the case of the bedroom in this apartment, the glass partition is used to separate it from the living room. The partition is not only functional but also aesthetically pleasing. It adds a touch of elegance to the room and allows for an unobstructed view of the chic bedroom from the living room. The glass partition serves to open up the space, making it feel more expansive and airy. It allows natural light to flow through both rooms, creating a seamless transition between the living area and the bedroom. The open view from the living room to the bedroom also adds a sense of luxury and sophistication to the apartment. To add a layer of privacy and comfort to the bedroom, beige curtains hang along the glass partition. The curtains create a cozy atmosphere and add to the sense of glamour that the room exudes. They also serve as a barrier between the two spaces, providing a degree of privacy to the occupants of the bedroom.
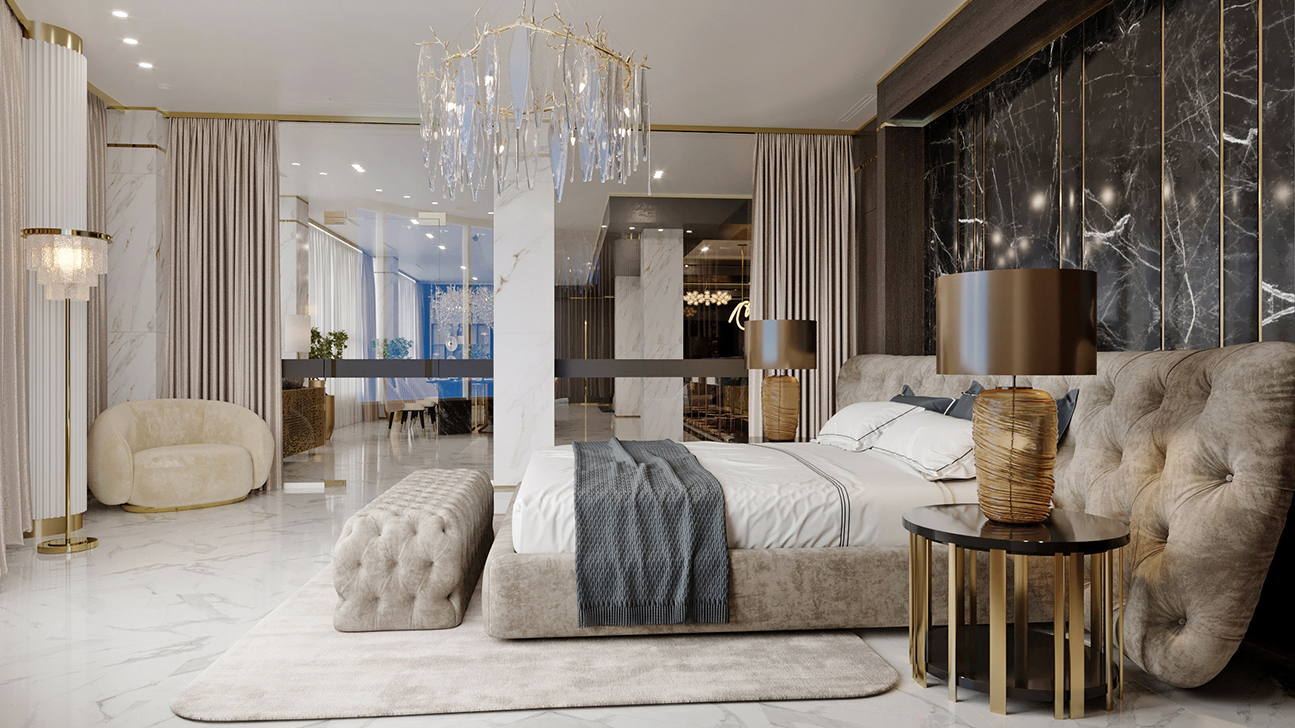
The wardrobe room in this apartment boasts a luxurious design that exudes sophistication and style. The wall finishing features dark wooden panels in combination with polished brass elements, creating a warm and inviting atmosphere. The floor is lined with black marble tiles with light gray veins of the Kerama Marazzi brand, adding a touch of elegance to the space. The room features two built-in wardrobe cabinets with sliding doors made from clear glass in polished brass frames. These cabinets not only provide ample storage space but also serve as a design feature, showcasing the homeowner's clothing and accessories. The cabinets are also backlit, creating a beautiful and inviting display.
The white ceiling of the wardrobe room provides a clean and minimalist backdrop for the luxurious designer chandelier and recessed spotlights. These lighting fixtures not only provide ample illumination but also add to the overall elegance and sophistication of the dressing room interior. In the wardrobe room of this apartment there is a large lit mirror, which, through strategic placement, visually increases the space, reflecting everything in the room. It serves as a functional goal, and also adds to the general aesthetics of design, complementing other design elements in space.
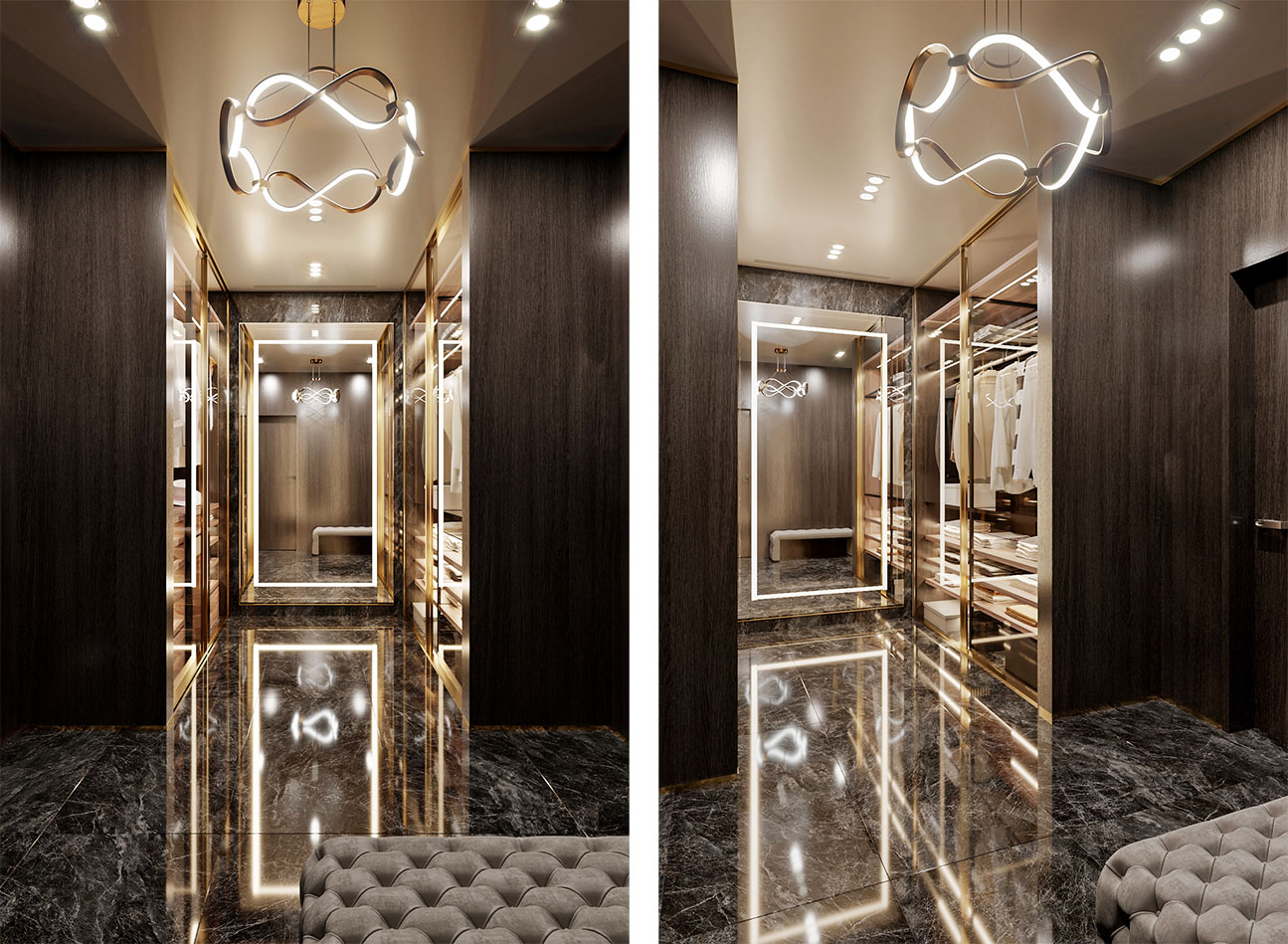
The bathroom in this apartment boasts a stunning design, with a combination of artificial white marble tiles with light beige veins and black marble tiles with light gray veins from the Kerama Marazzi brand. The floor also features black marble tiles with light gray veins. The highlight of the bathroom is a large shower cabin with a glass enclosure and a black shower tray measuring 2 meters in length and 1 meter in width. Additionally, a wenge wood color cabinet with shelves and backlighting for toilet accessories adds both functionality and style to the space.
There are also sconces on the wall with a mirror above a sink built into the black marble countertop. The sleek and modern design of the sink complements the overall design of the bathroom. The white ceiling of the bathroom is simple and unobtrusive, with recessed spotlights providing ample lighting for the space. Overall, the bathroom in this apartment showcases the perfect balance of functionality and style, with every design element carefully selected to create a luxurious and comfortable atmosphere.
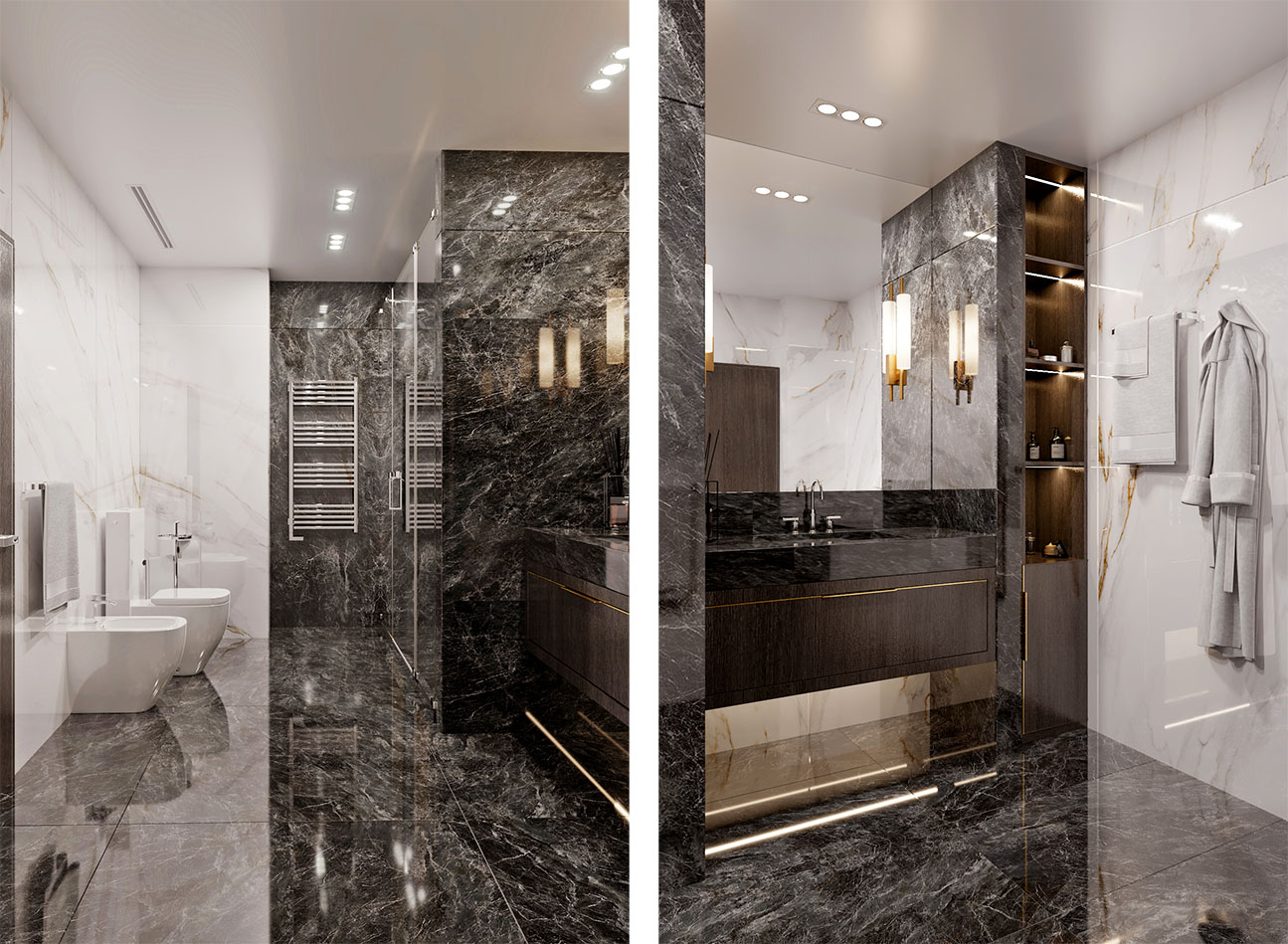
In conclusion, the creation of this premium studio apartment by VICWORK STUDIO is a perfect example of contemporary interior design that combines functionality, luxury, and comfort. The architects of VICWORK STUDIO have created a beautiful space that reflects the owner's style and personality, offering a unique and unforgettable living experience. The use of neutral colors, warm wood tones, and metallic accents, along with the use of natural materials, creates a balanced and harmonious atmosphere throughout the apartment, providing a perfect living space for the modern luxurious urban lifestyle.
Author of the project - architect Victor Kucherenko.
