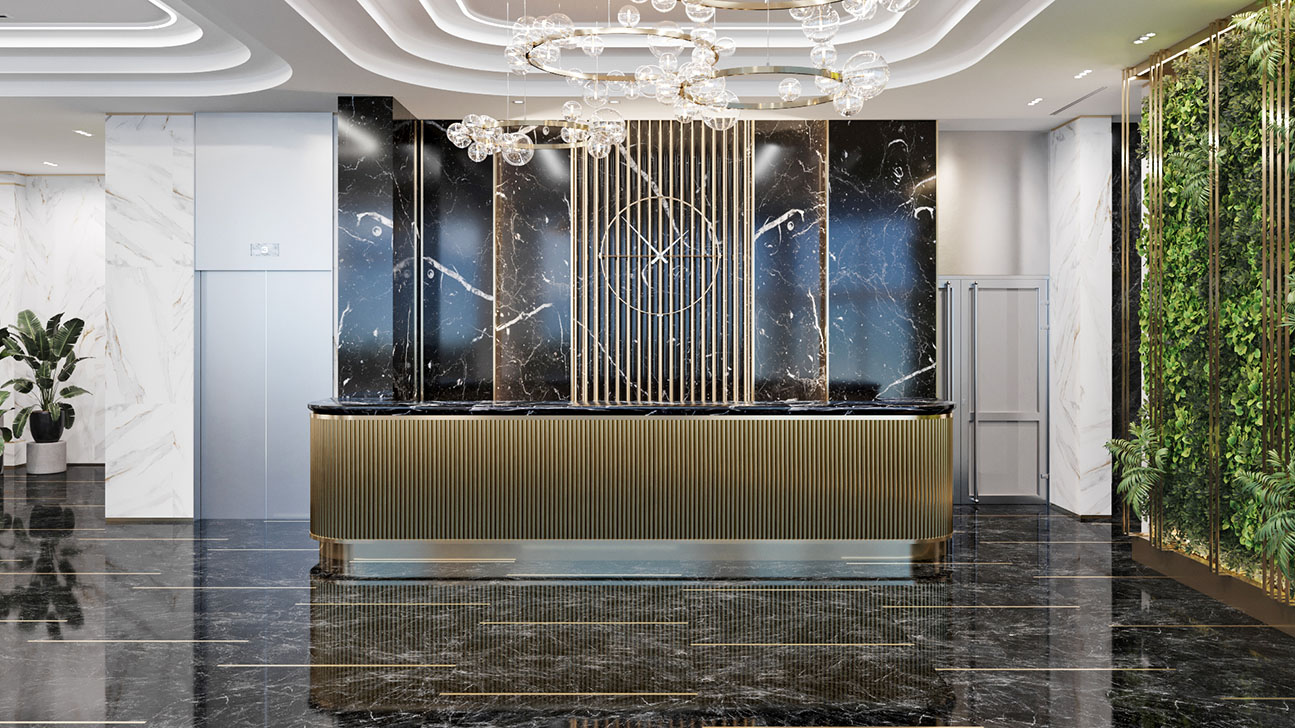The elegant interior design of the hall, which continues the general style of the office building, has become part of the impeccable image of a cosmetic products trading company. The main idea of the interior design of the entrance area and the lobby in this project was the desire to create an original space filled with light, natural tones and an atmosphere of exquisite comfort.
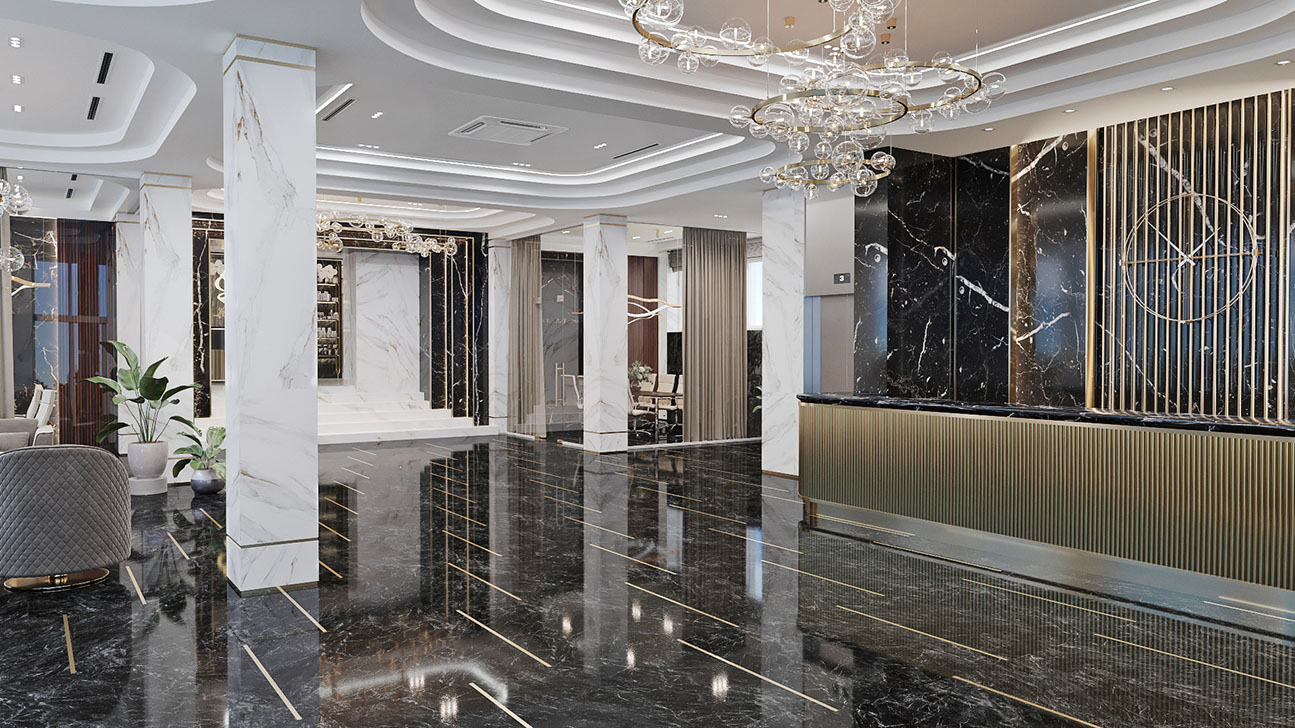
The main design feature of this lobby has become a multifunctional space that can make the most favorable impression on visitors. The hall (foyer, vestibule, lobby) is the central part of the office building, where newly arrived visitors find themselves in the first place, and this is where they form their first impression. There is a reception desk and an elevator hall, a lounge area, product presentation rooms, and an entrance to a premium beauty salon.
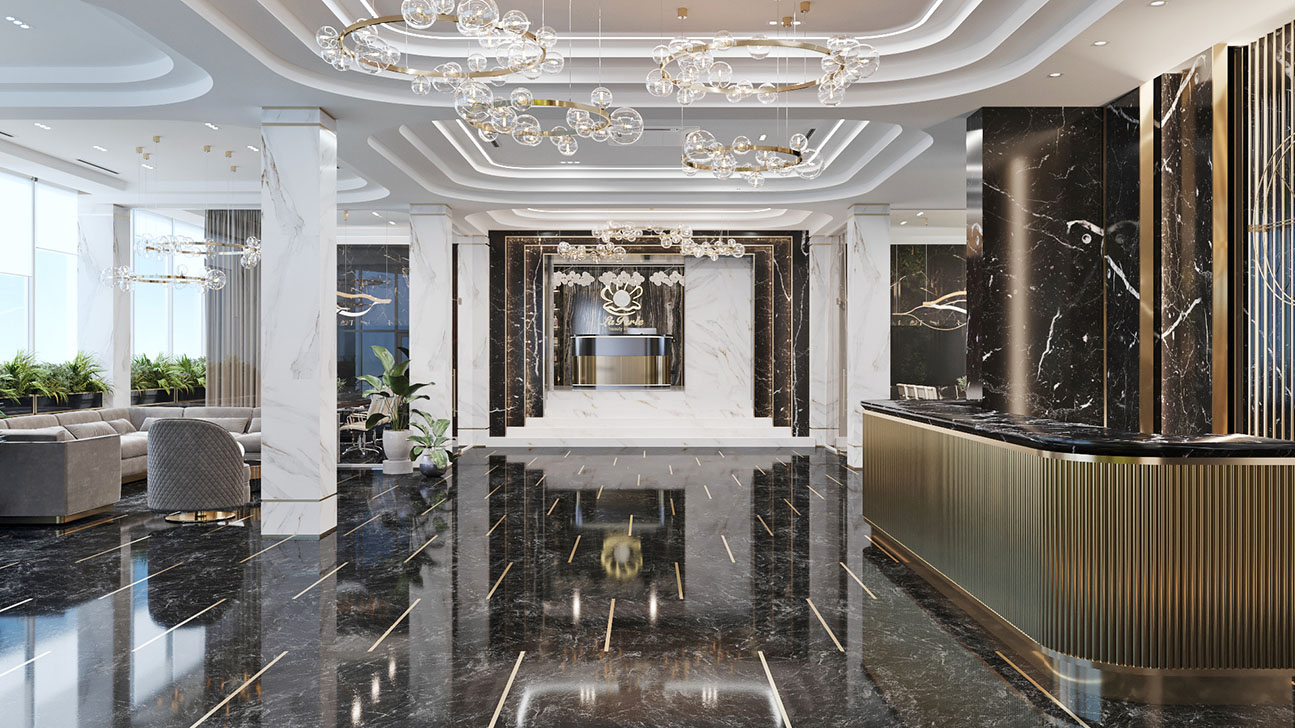
In general, high ceilings, an open layout that combines a large number of different areas, a pleasant color palette, high-quality modern finishing materials, elegant designer furniture elements and designer lamps have turned the interior of the entrance group into a premium class lobby.
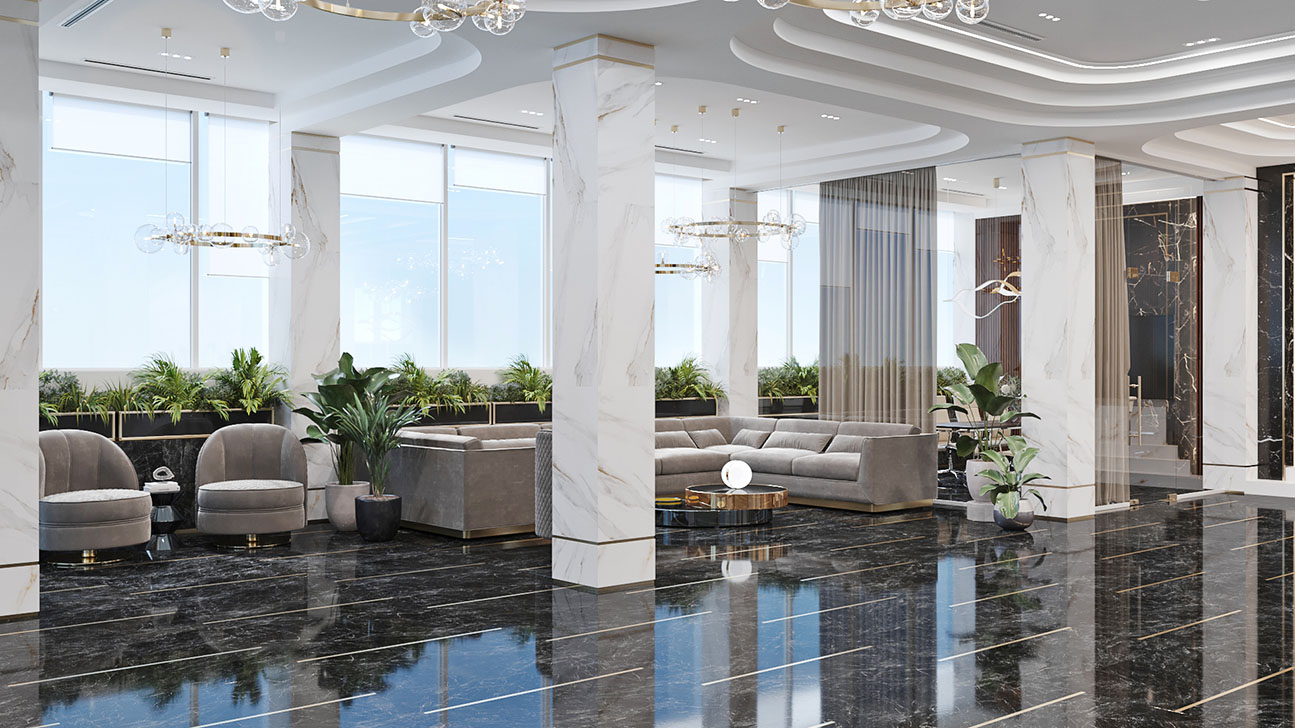
Natural materials and neutral colors with polished brass elements as accents, an airy ceiling, an accent reception desk and a geometric ornament on the wall of the reception area, a polished dark gray marble floor with brass inserts - all this gives the interior a laconic style of modern, elegant and luxurious minimalism, with subtle notes of Art Deco style.
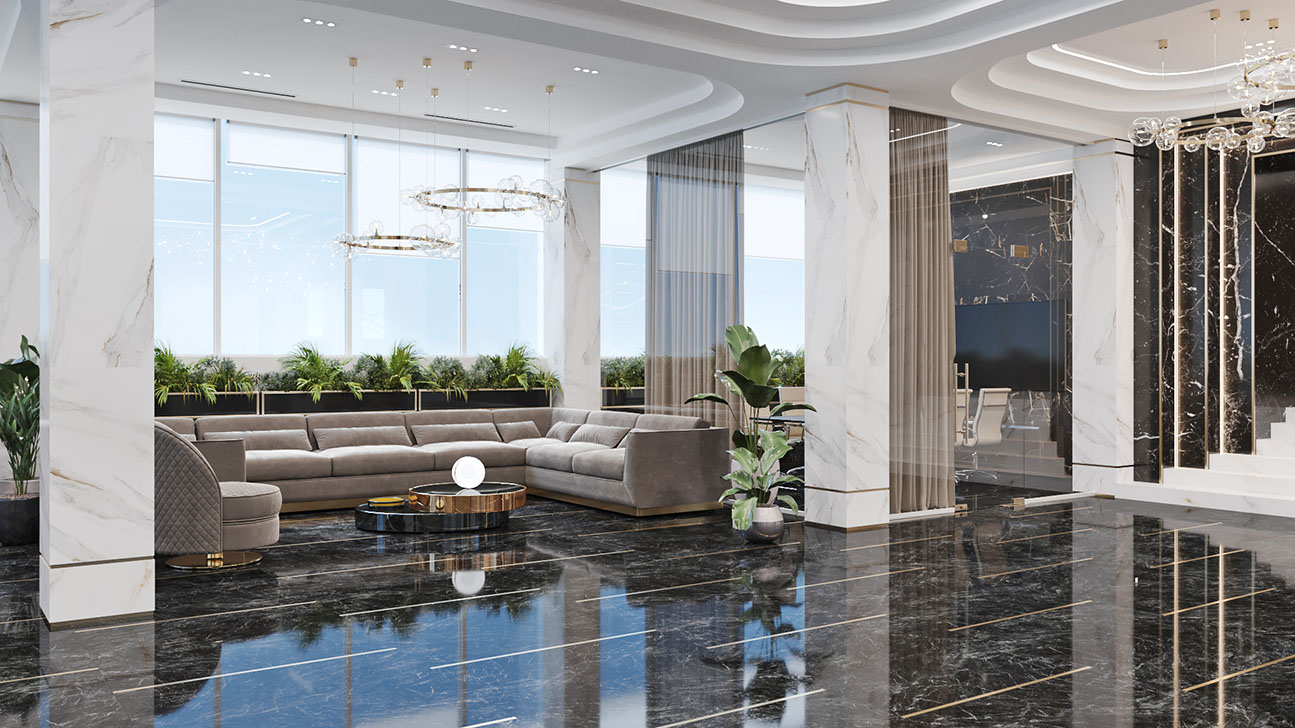
In the interior design of the lobby, we used soothing shades: the columns and walls are lined with Kerama Marazzi ceramic granite from the Monte Tiberio series with a white marble texture and subtle beige veins, the floor is lined with Kerama Marazzi ceramic granite from the Rialto series with a dark gray marble texture combined with inserts from stripes of polished brass, gray-beige - in upholstery of upholstered furniture and curtains.
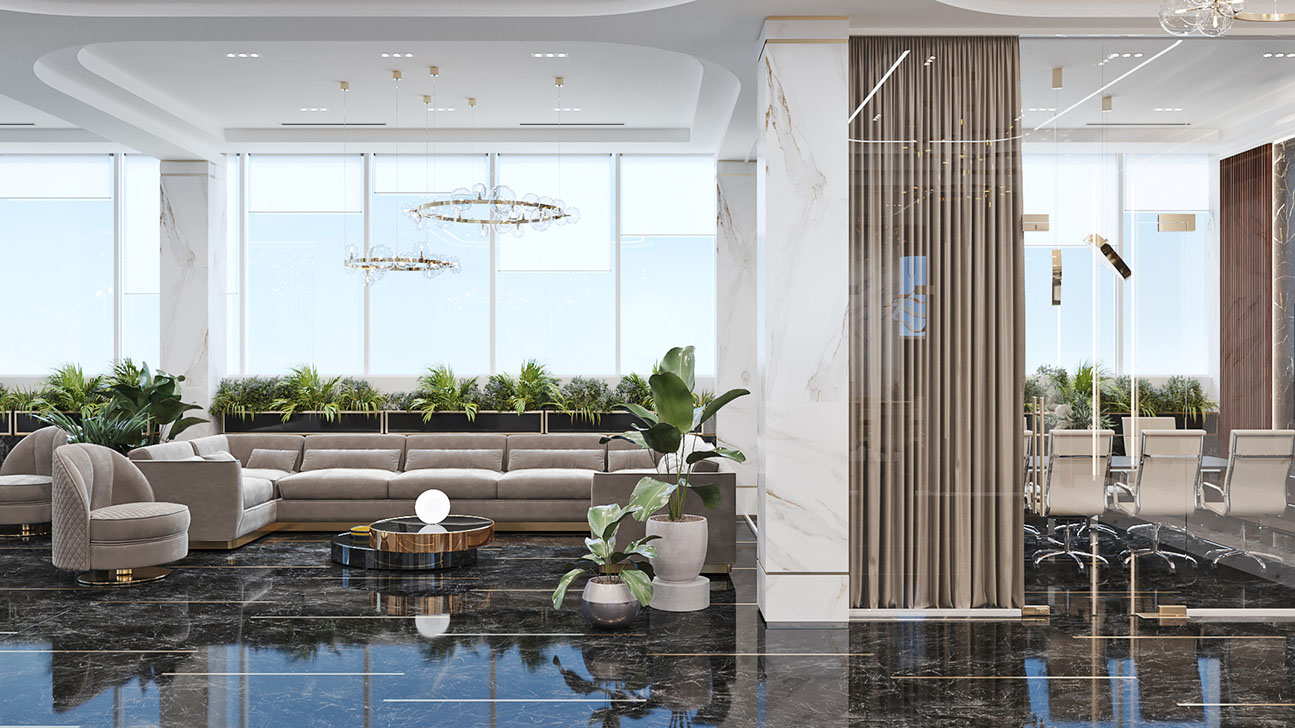
Soft sofas and armchairs are located along the large windows overlooking the cozy adjacent territory of the office building. The comfortable lounge area is designed to be equally effectively used by both staff and visitors in anticipation of a business meeting. The lobby area is equipped with furniture from premium Italian brands such as DV Home Collection, Minotti, Vitra.
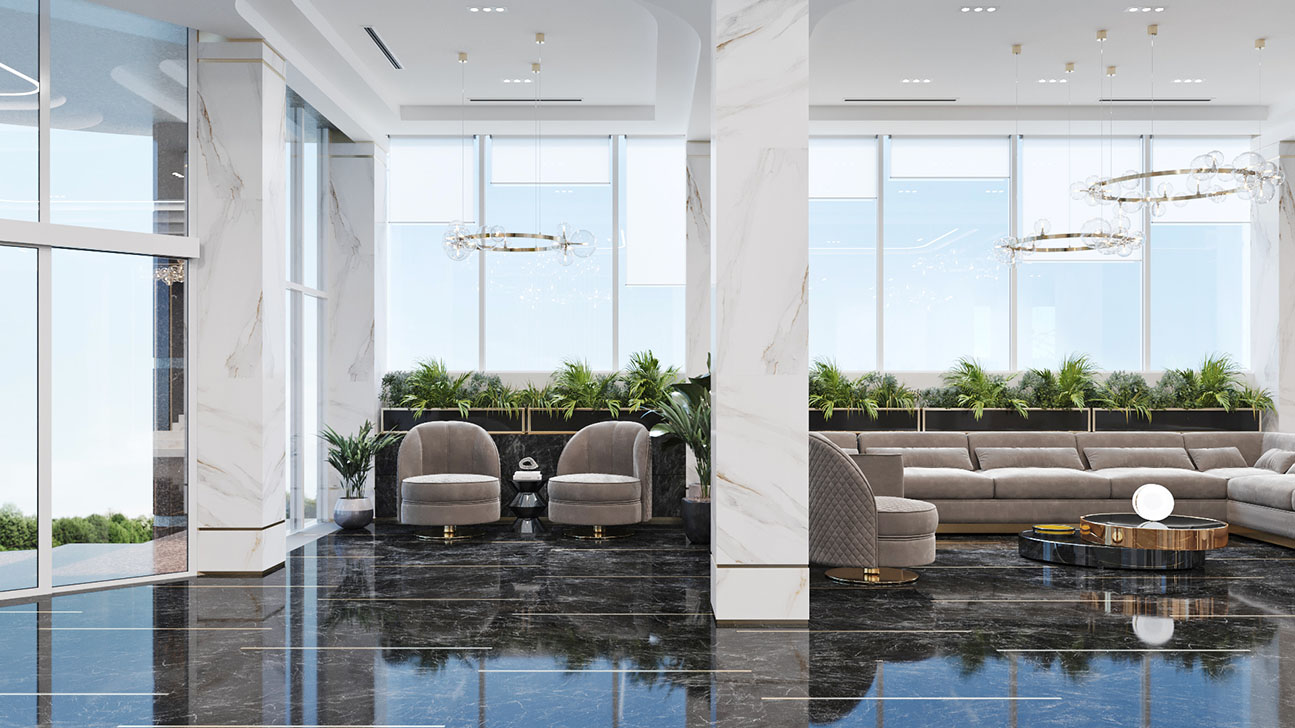
The panoramic windows of the entrance group fill the lobbies with natural light, which makes the space feel as open as possible, even more spacious, filled with light and air.
Along the line of facade glazing windows, we placed flowerpots with exotic plants, which, together with elements of vertical gardening, enliven the space and give the interior freshness and comfort.
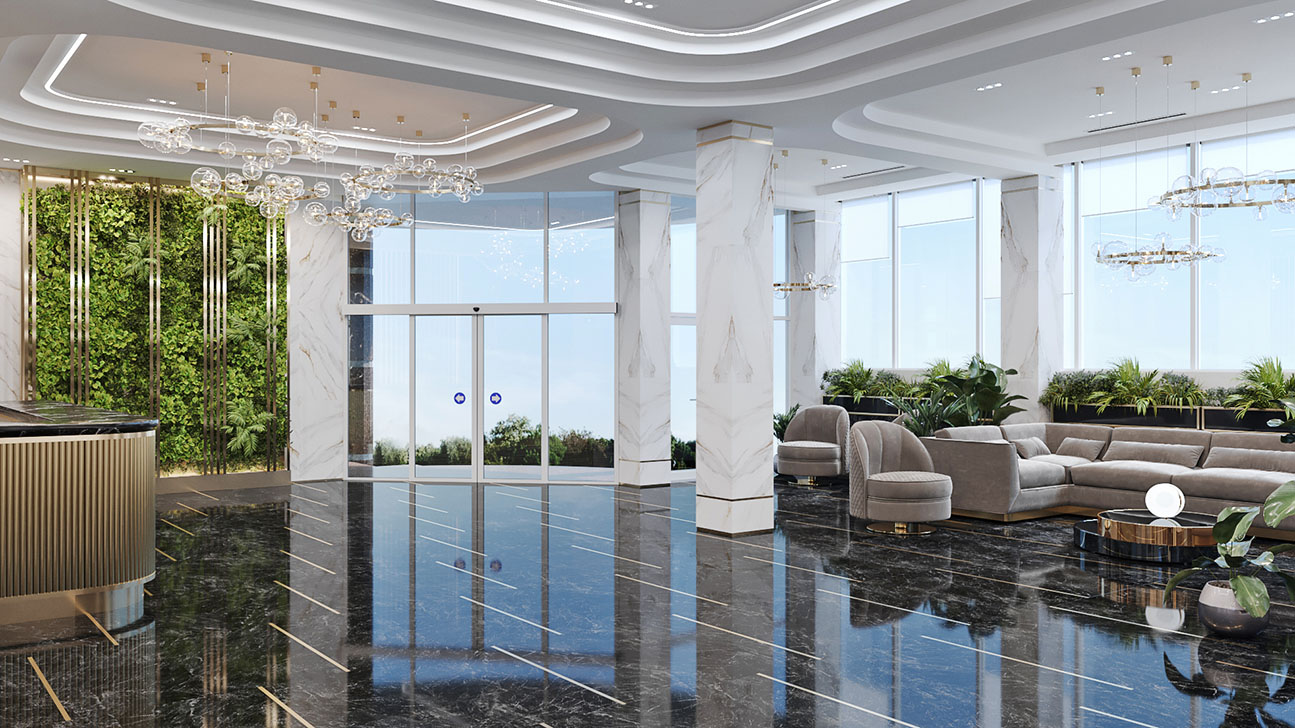
Comfort is also due to the competent functional zoning of the lobby space and the detailed study of route scenarios. When creating the interior design project for this hall, we paid special attention to the fact that the boundaries of the reception area, lounge area, elevator area and the boundaries of other functional areas do not intersect with the main transit routes and flows.
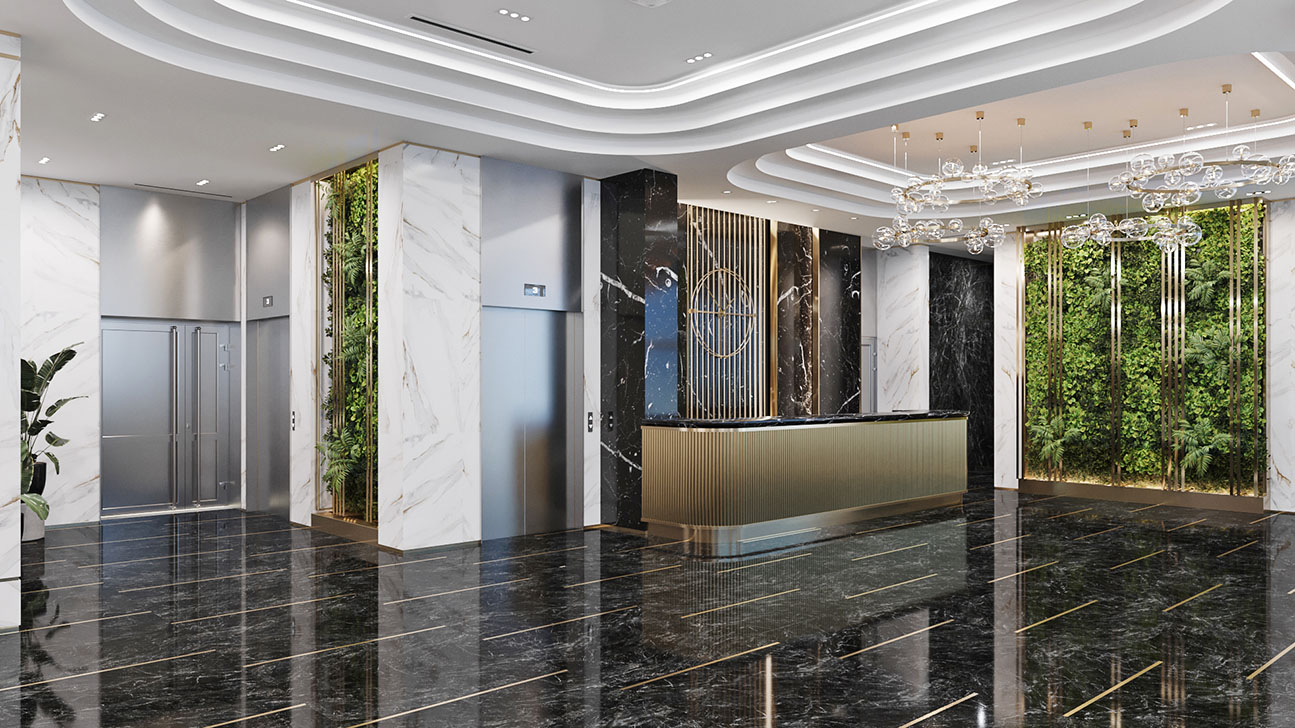
The reception area visually stands out due to the cladding of wall sections with black marble, which, in combination with polished brass elements, form a laconic geometric pattern, combined with an arrow clock in an elegant minimalist style. The reception desk is also decorated with polished brass fittings and a black marble top. The composition of the reception desk together with the decorated section of the wall in this area are a harmonious accent in the interior design of the entrance group.
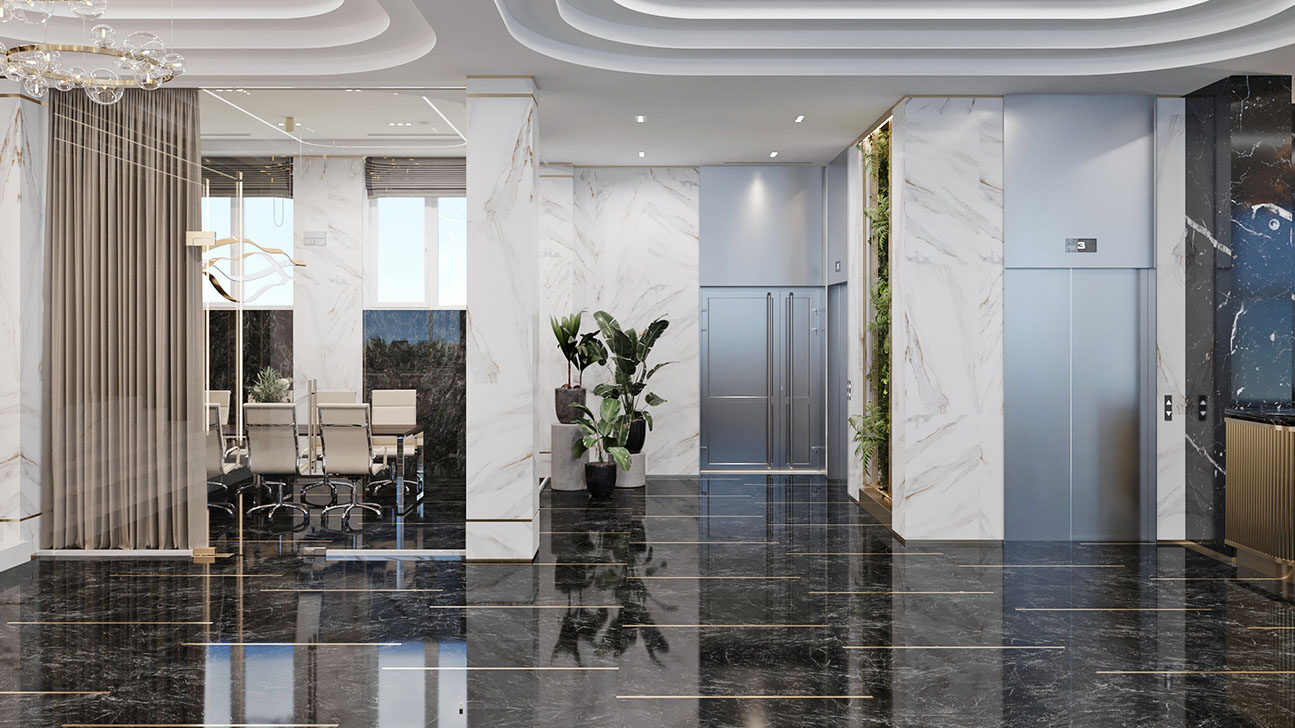
The product presentation rooms are separated by glass partitions and are visually a continuation of the lobby space. Inside these rooms, curtains are installed along the glass partitions, which are in harmony with the color of the upholstered furniture, and if you need to create an atmosphere of privacy, they can be easily closed here.
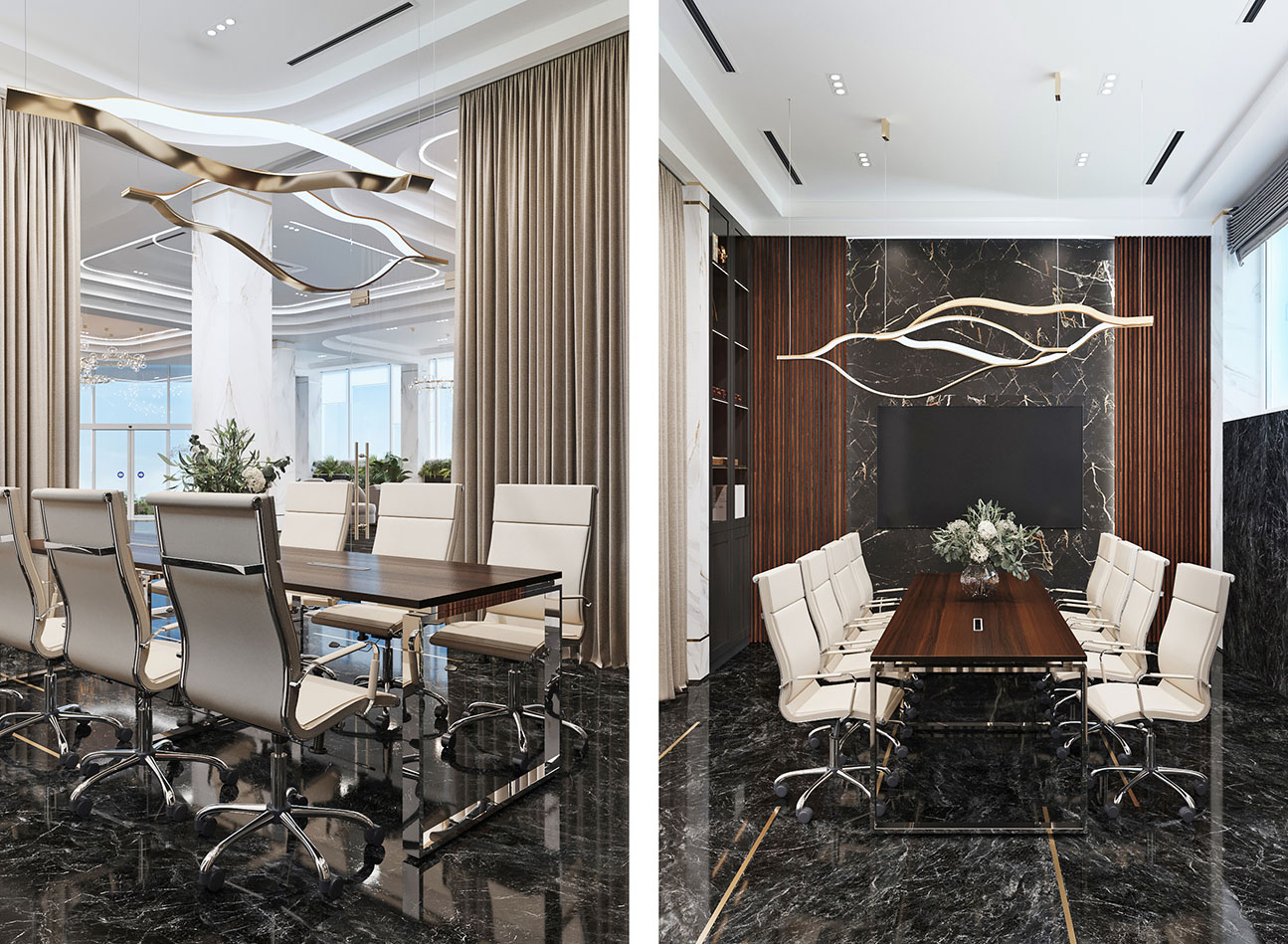
The designers of VICWORK STUDIO faced a rather difficult task - to ensure the perfect balance between form and function, to create an original and memorable interior design of the lobby, capable of making the most favorable impression on the visitors of the office building and at the same time fulfilling a whole range of tasks.
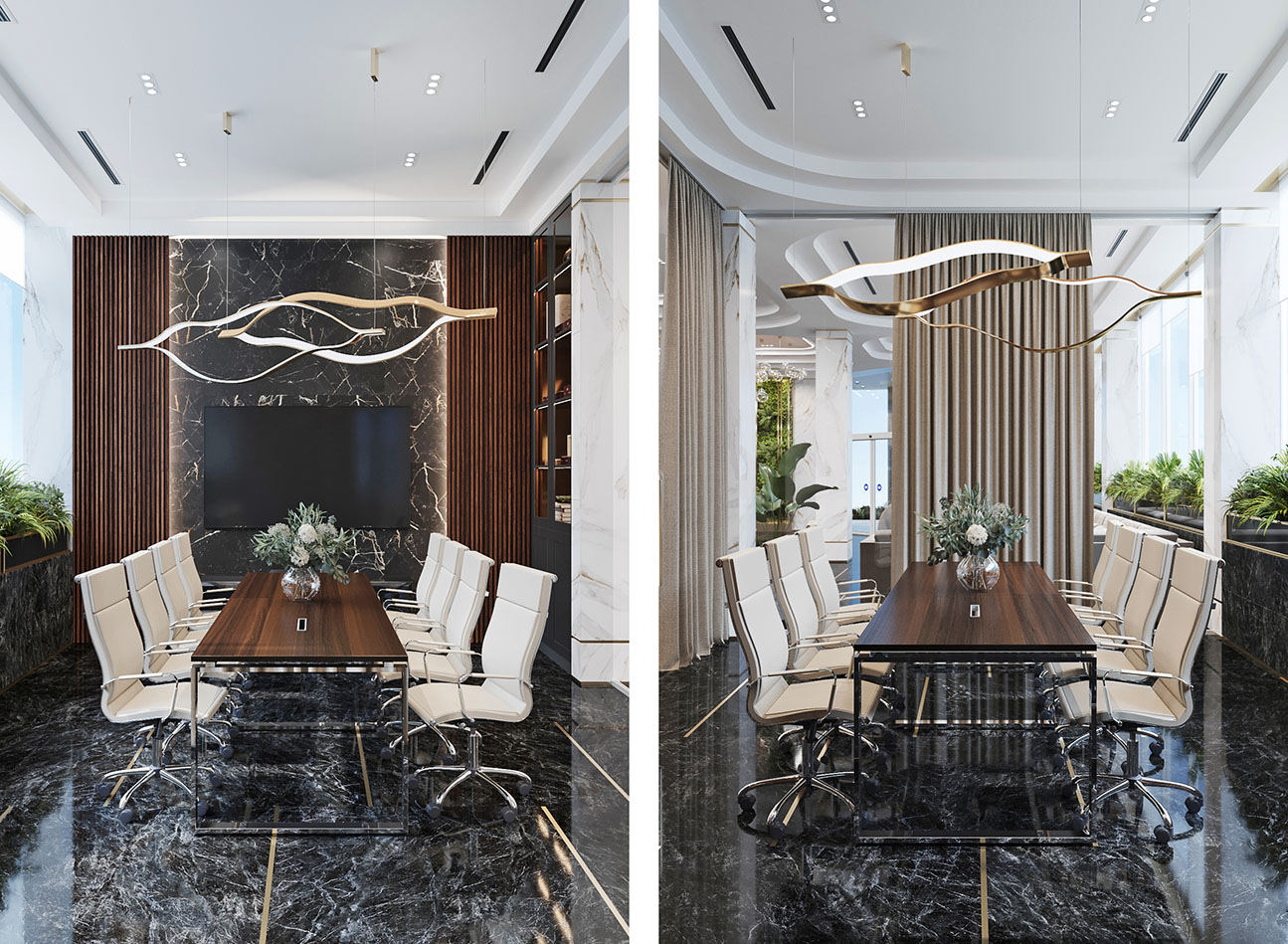
Author of the project - architect Victor Kucherenko.
