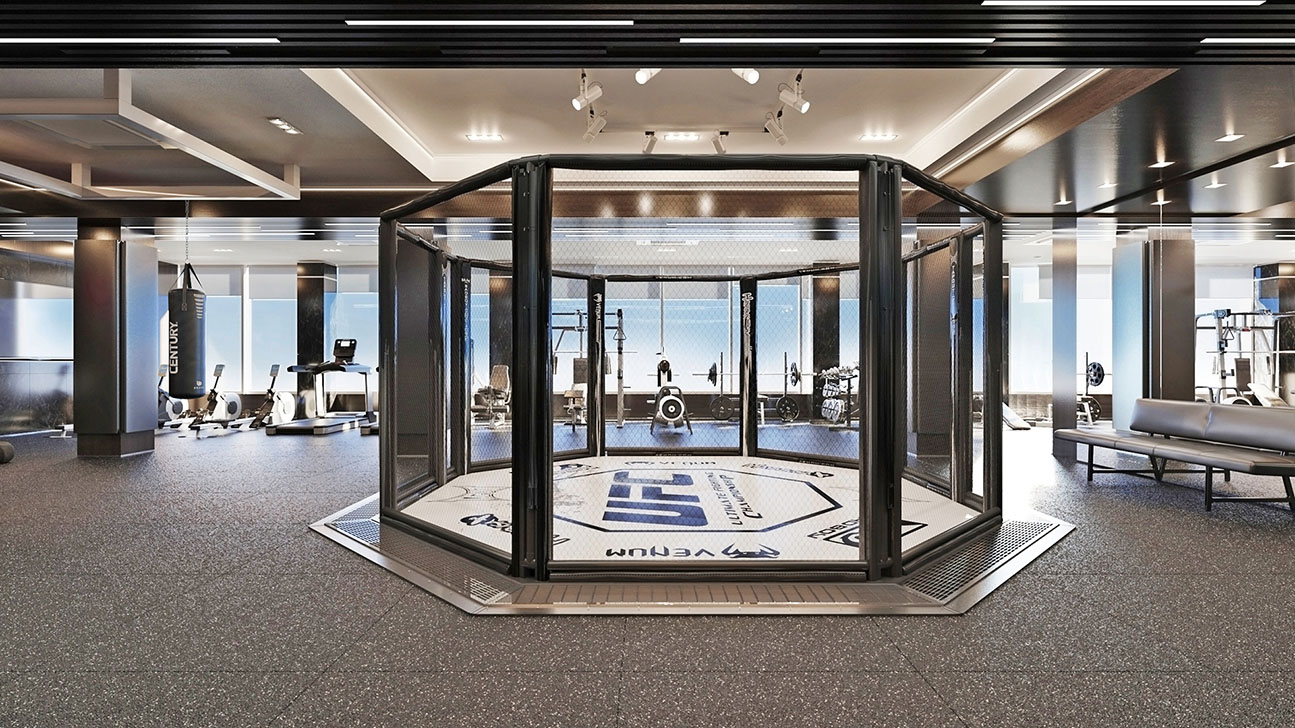Our next project is a sports club located on the second floor of the office center building. A sports club includes an entrance zone, male and women's locker rooms with shower and bathrooms, a coaching room, a medical room and one spacious gym area. The main gym space is functionally divided into the area for sports exercise machines and the area for boxing. This is a small sports club for people who strive for physical and spiritual growth.
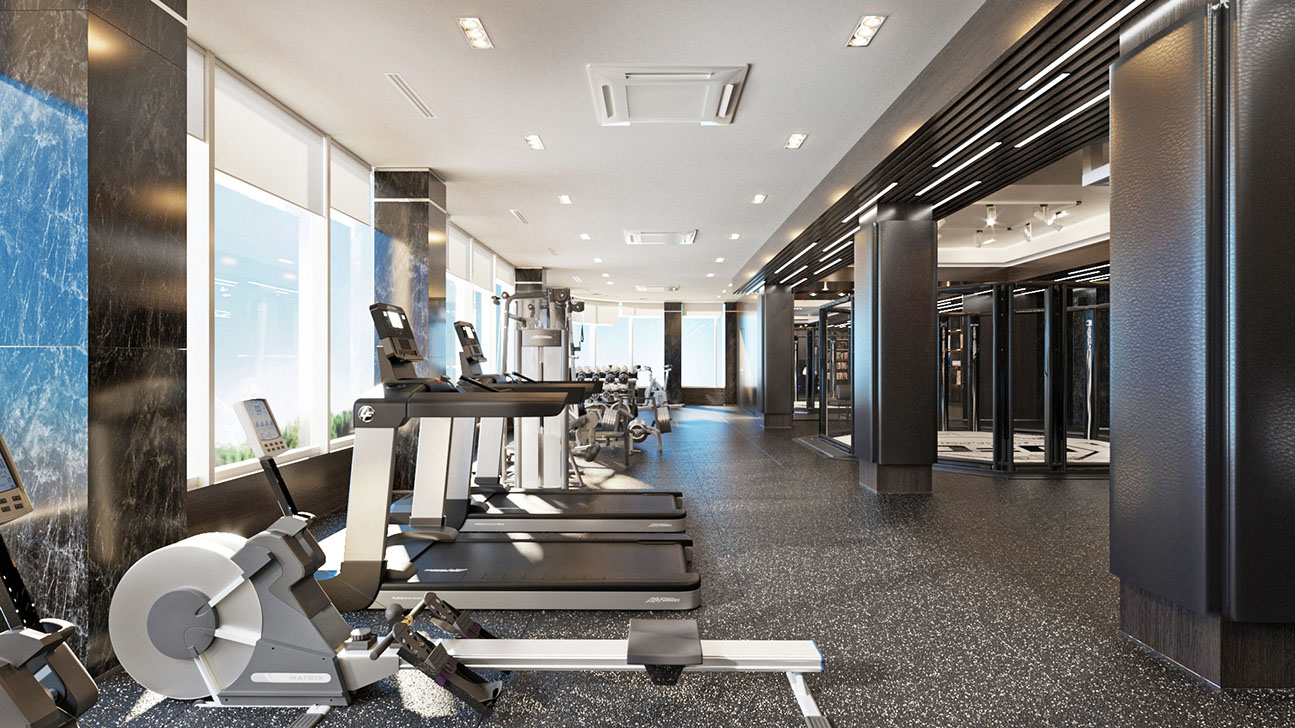
When designing the space of this sports club, we faced the task to emphasize the idea of individualism and practicality to give space a unique character. The main difficulty was to break stereotypes inherent in the design of fitness facilities. We sought to create a practical and functional design of the interior of a sports club which will reflect modern luxury and creating a cozy atmosphere.
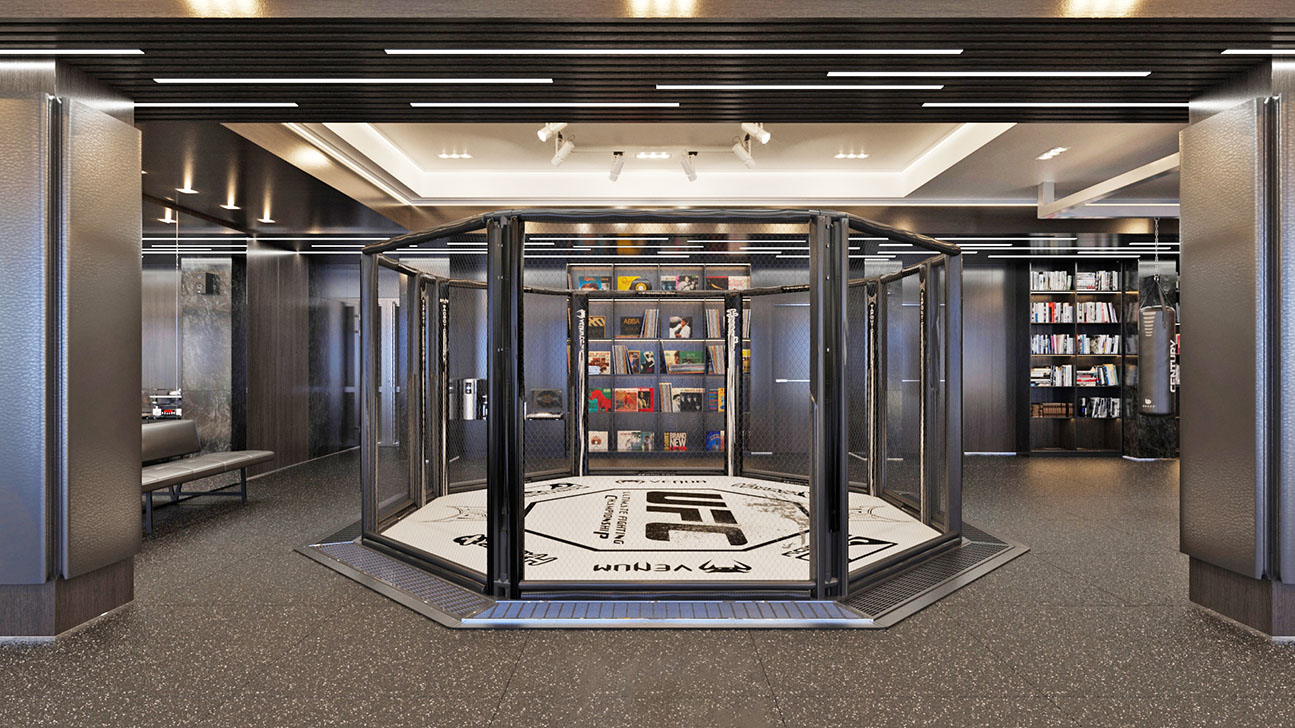
The concept of the project of this sports club is based on the idea of fusion of fitness and leisure, which consists in the synthesis of physical, intellectual and cultural improvement.
A special accent was made on the placement of racks with a collection of vinyl records and racks with books. In the process of workout, visitors can enjoy high-quality, atmospheric sound of favorite musical compositions, and after training they can take with yourselves a book that interests.
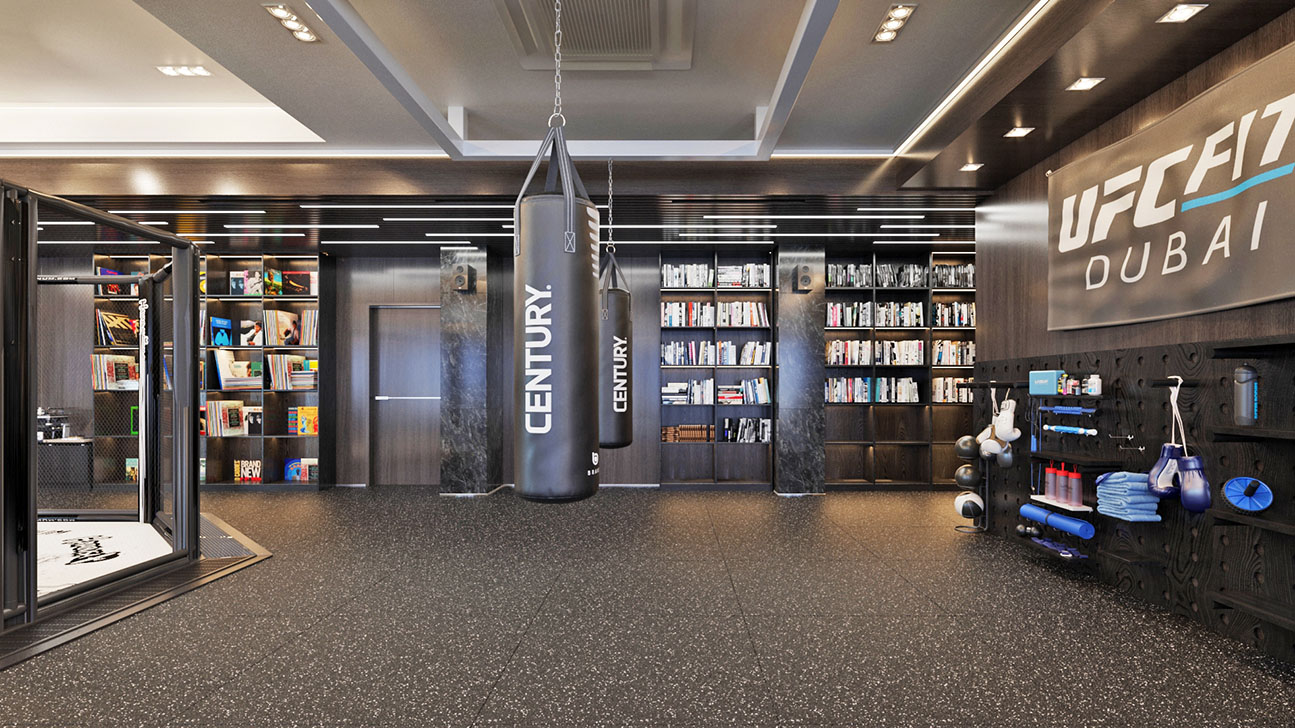
The finishing of the walls is made by MDF panels, lined with a natural veneer of the wenge wood in combination with the finish of individual sections of the walls and columns with black polished marble. The use of mirrors on a separate segment of the wall near the boxing ring created the illusion of the unfolding space and visually added depths of the main hall. The wenge wood veneer panels are also used in the finishing of some ceiling areas in combination with wood batten panels. Floor finishing of the sports hall is made by a special rubber coating with a high shock-absorbing property, elasticity and elasticity, which contributes to trauma-safety visitors to the sports club.
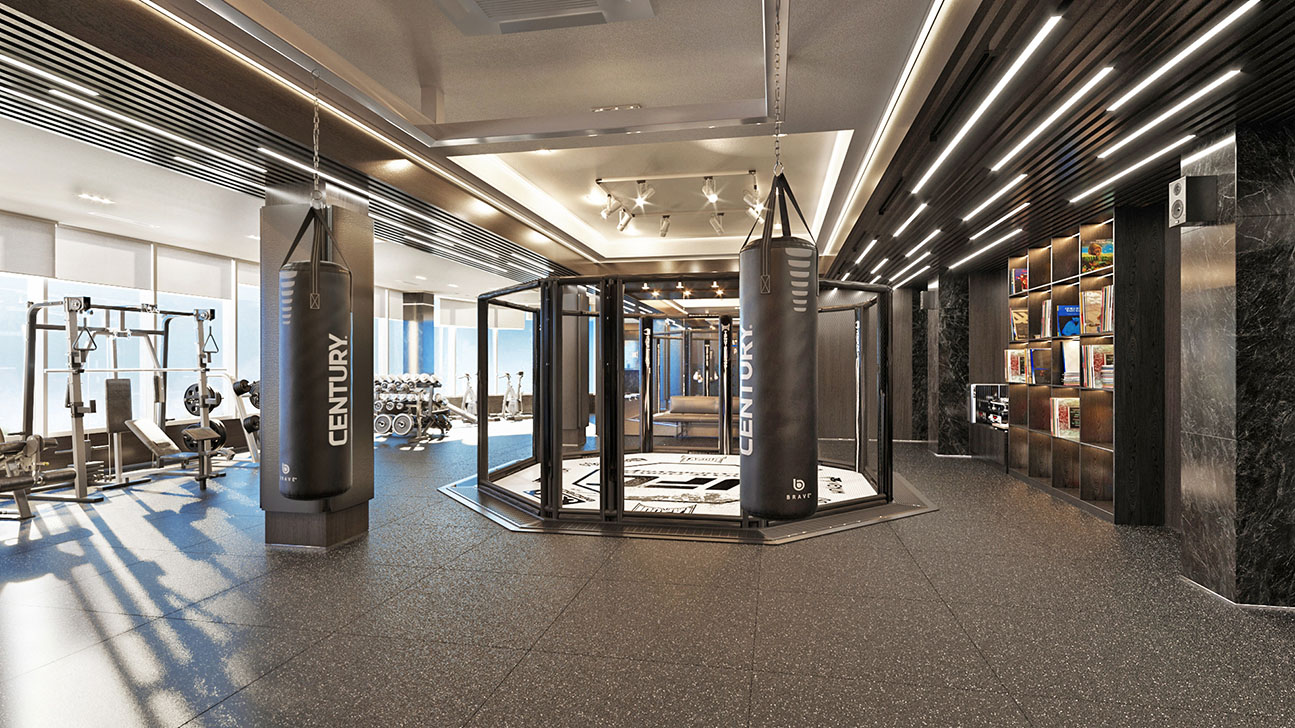
The combination of the dark gray color of the textured rubber coating of the floor with the rest of the color range of the interior creates a unified individual spirit of the space. All shades and textures of finishing materials and a combination of different types of lighting support the overall aesthetic concept of the interior, giving to the sports club sensual personality design. The ceiling panels have a series of linear LED profiles. These lines of light seem to pierce the space and create a feeling of aspiration.
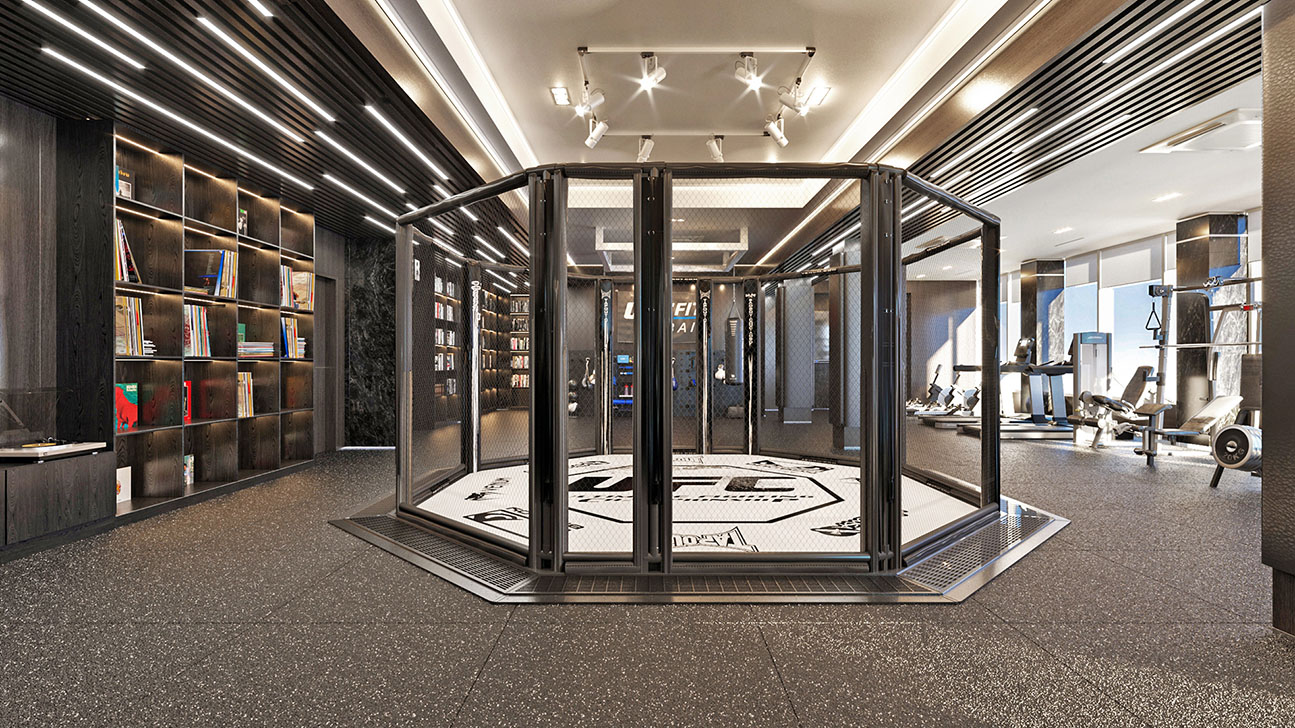
We consider each individual project of the sports club as an individual solution for the tasks and customer needs. Whether the sports club Wellness fitness, a gym at the hotel or a multifunctional sports complex, in developing a planning and design of a sports facility We care about every part to create a functional space with high-level aesthetics.
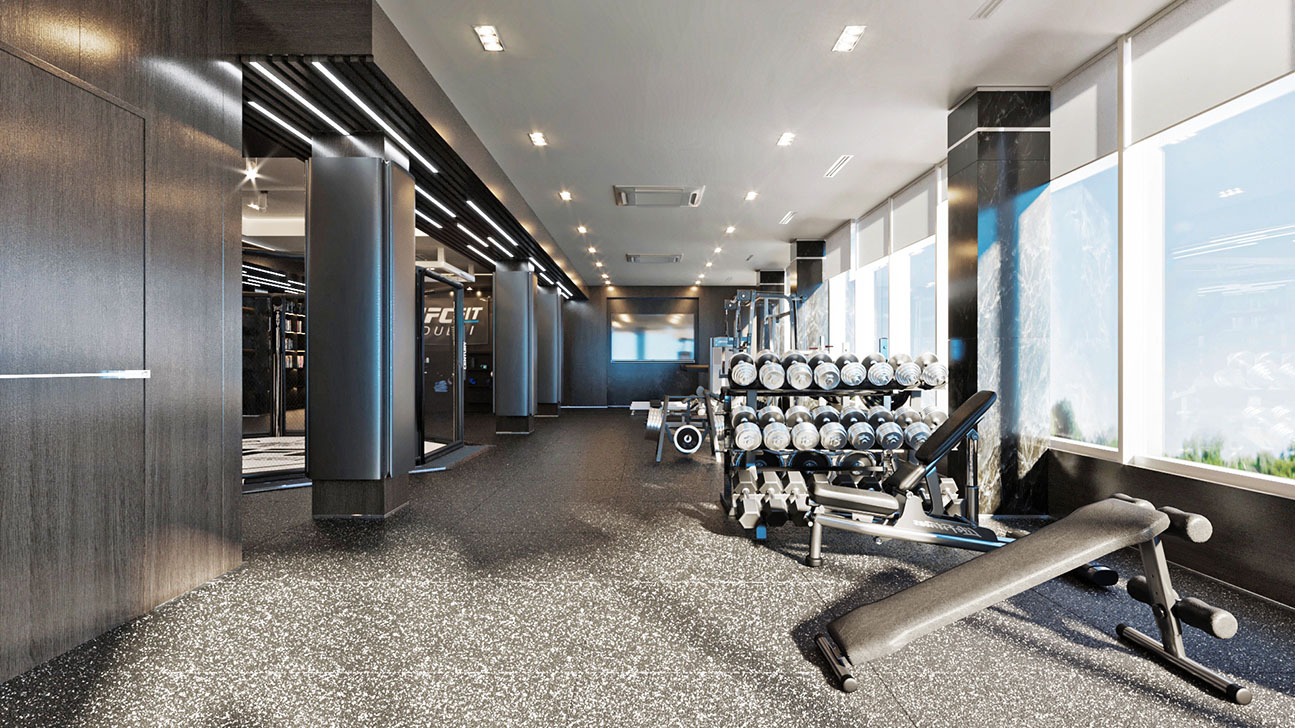
Our team is ready to provide a wide range of individual solutions for sports facilities that will be designed to specific requirements and spaces of our customers.
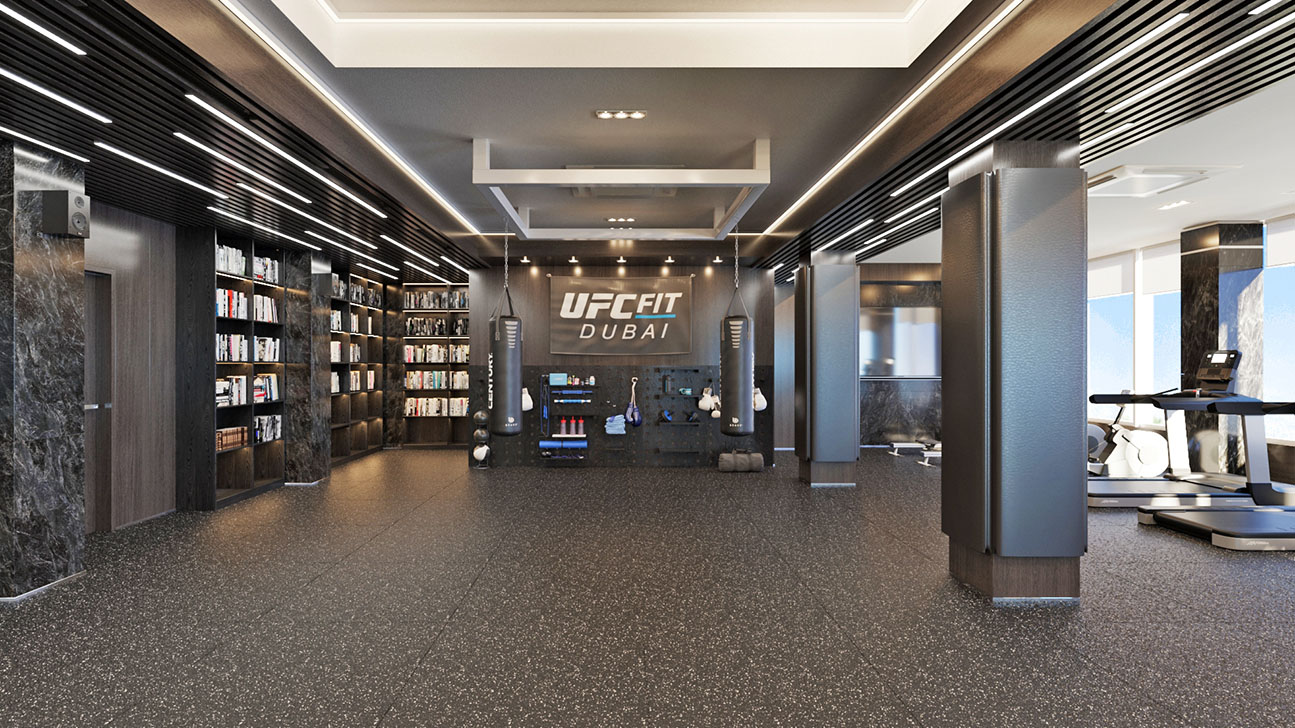
Author of the project - architect Victor Kucherenko.
