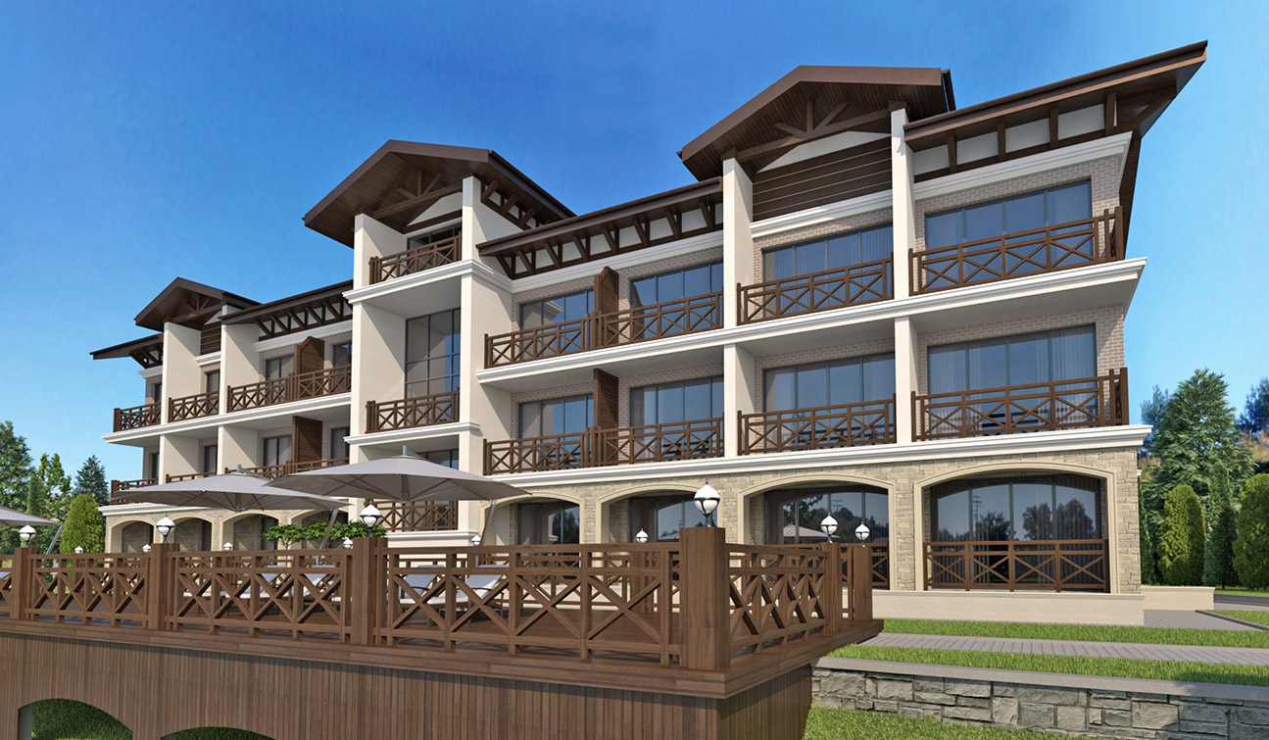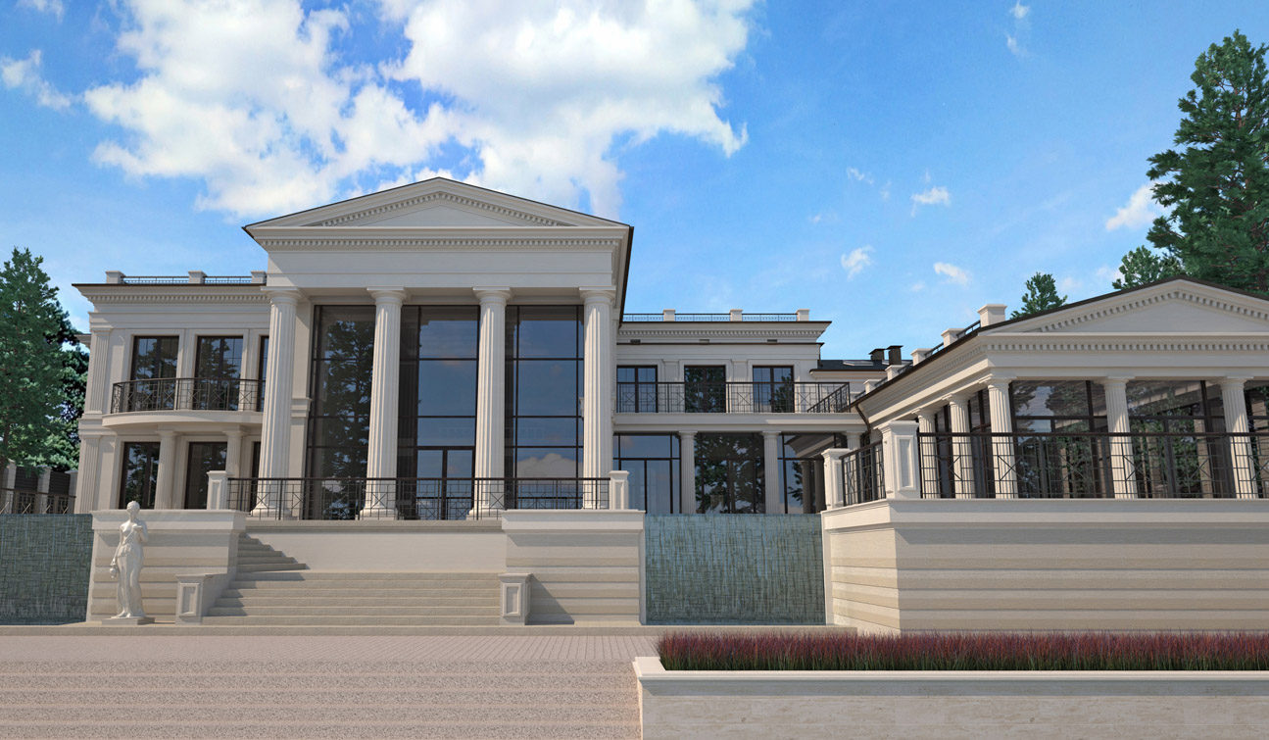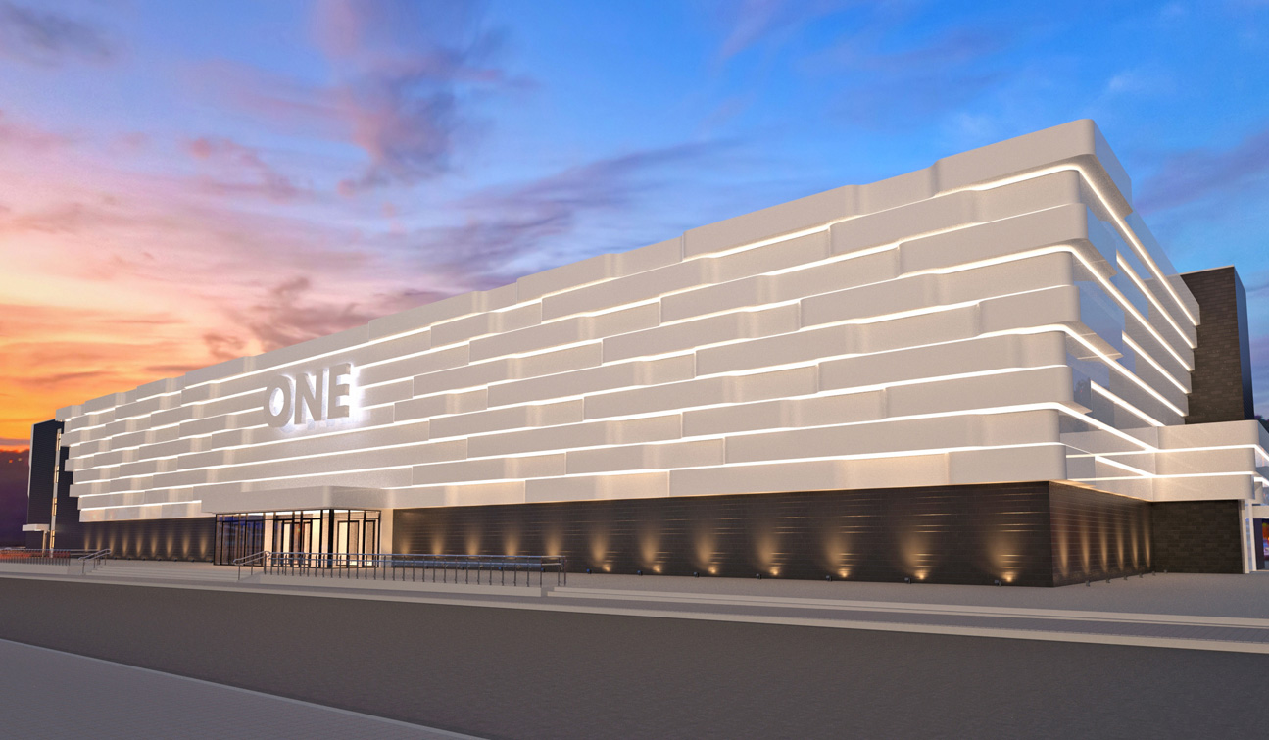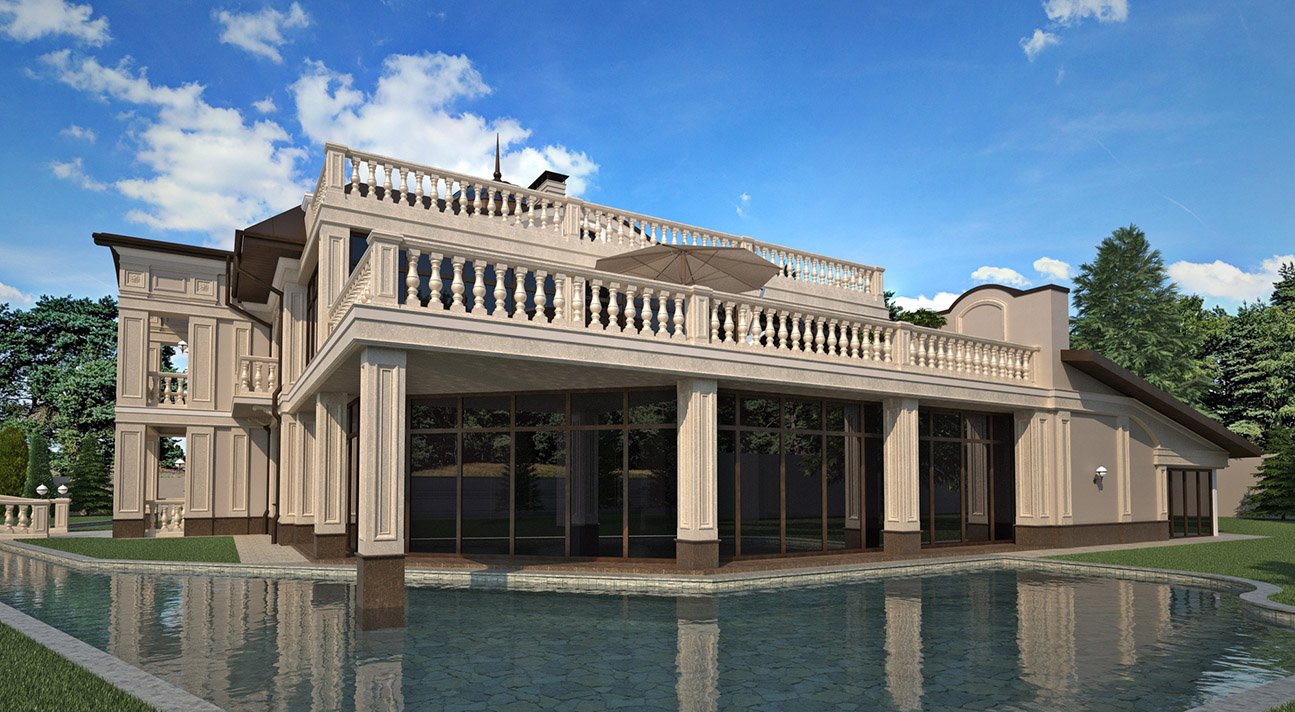Chalet Style Mini Hotel in the Equestrian country club

The plain and quiet three stories 36 room Chalet Style Mini Hotel for "Equides Club" - equestrian club and hotel-park complex with the concept of rehabilitation and recreation, located 24 km from the center of Kiev in the village Lisnyky on the territory of 16 hectares on picturesque hills and fields. The site is located in a beautiful place on the lake, where the charming landscape, clean air, and silence contribute to the feeling of harmony with the surrounding nature. We have designed a hotel project that takes into account all the requirements and expectations of our client.
Read more: Chalet Style Mini Hotel in the Equestrian country club


