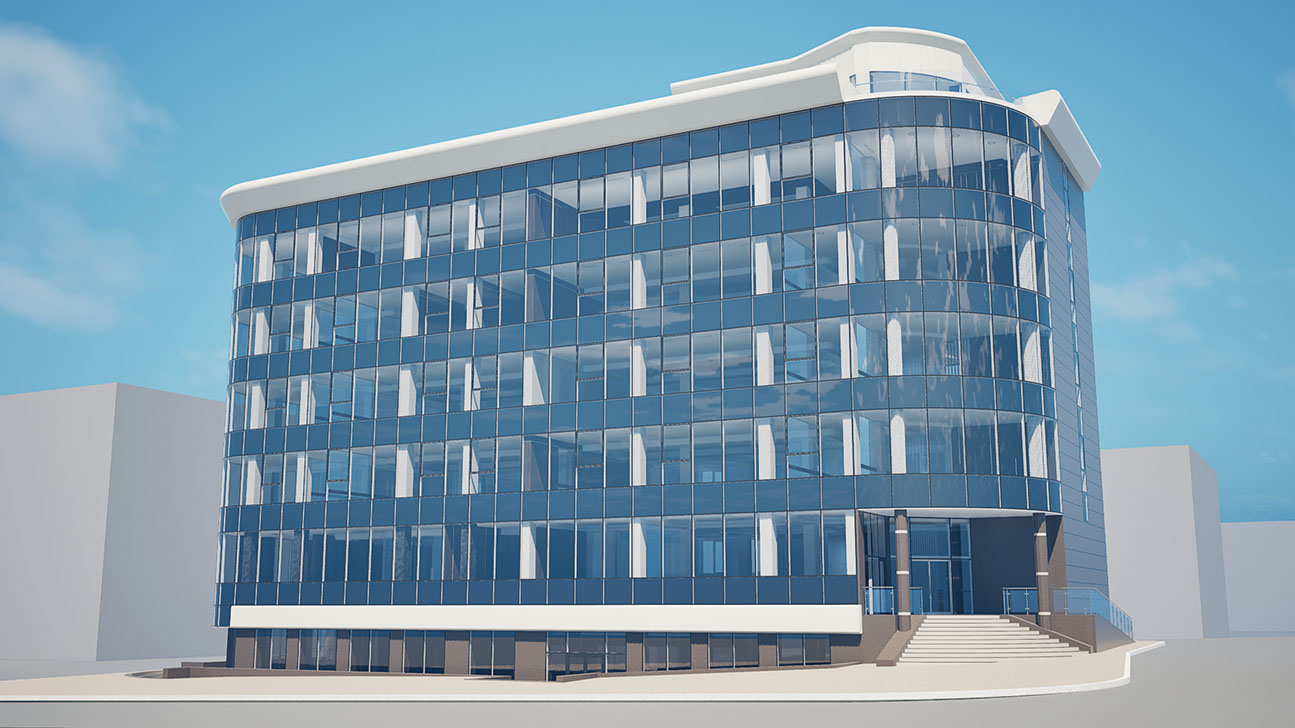In the digital age, architectural design is being taken to the next level with an innovative approach called Building Information Modeling (BIM). This advanced methodology fundamentally transforms the design process, ensuring high accuracy and improved quality of the final result. VICWORK STUDIO has successfully applied BIM in projects to adapt existing buildings for new functional purposes.
Let's take a look at the key stages of the process of creating a project to repurpose an existing building into office space for a large commercial company.
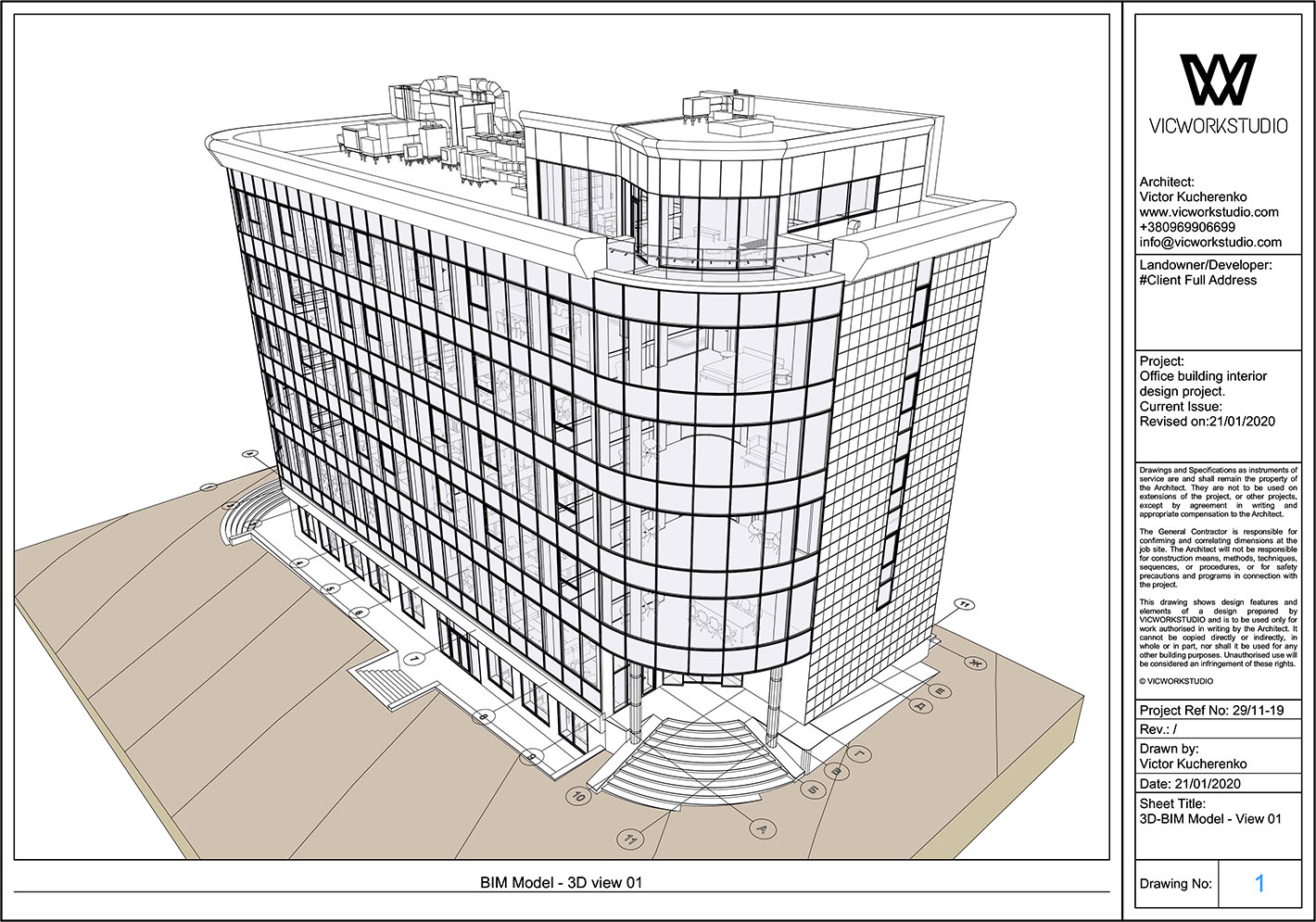
One of the critical stages in adapting a building is creating an accurate three-dimensional model of the existing structure. For this purpose, architects at VICWORK STUDIO use modern laser scanning technologies, which allow us to obtain a point cloud that accurately describes the building's geometry. The advantage of laser scanning lies in its high precision and speed, enabling the rapid creation of a complete three-dimensional map of the building, including its external contours, internal spaces, architectural details, and load-bearing structures.
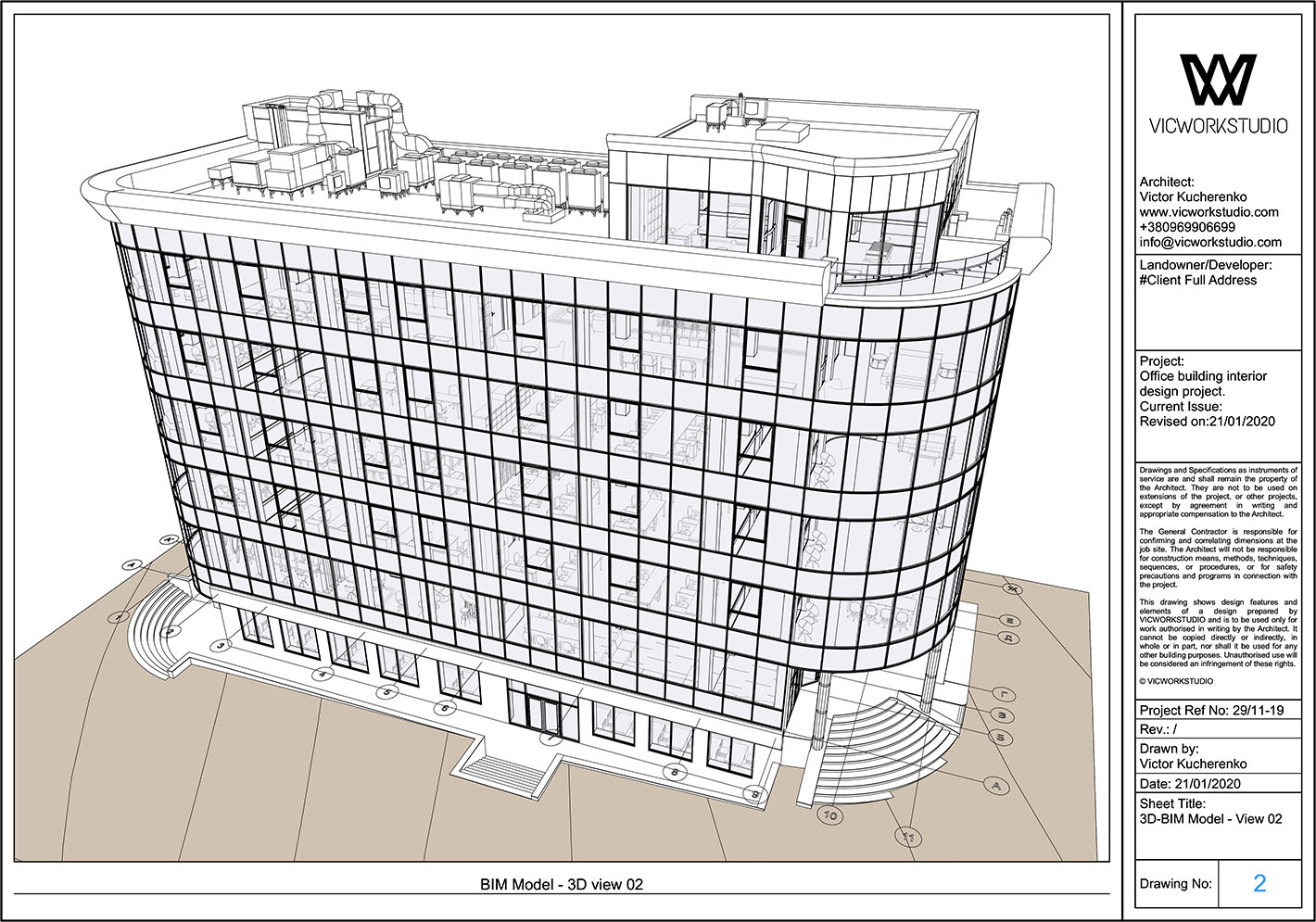
The obtained point cloud is then used to create a three-dimensional information model of the building – a BIM model. This model represents a digital depiction of all information about the building, including its geometry, structural features, engineering systems, and finishes. BIM modeling allows architects to more effectively analyze the existing building, identify potential issues, and develop optimal solutions for its repurposing.
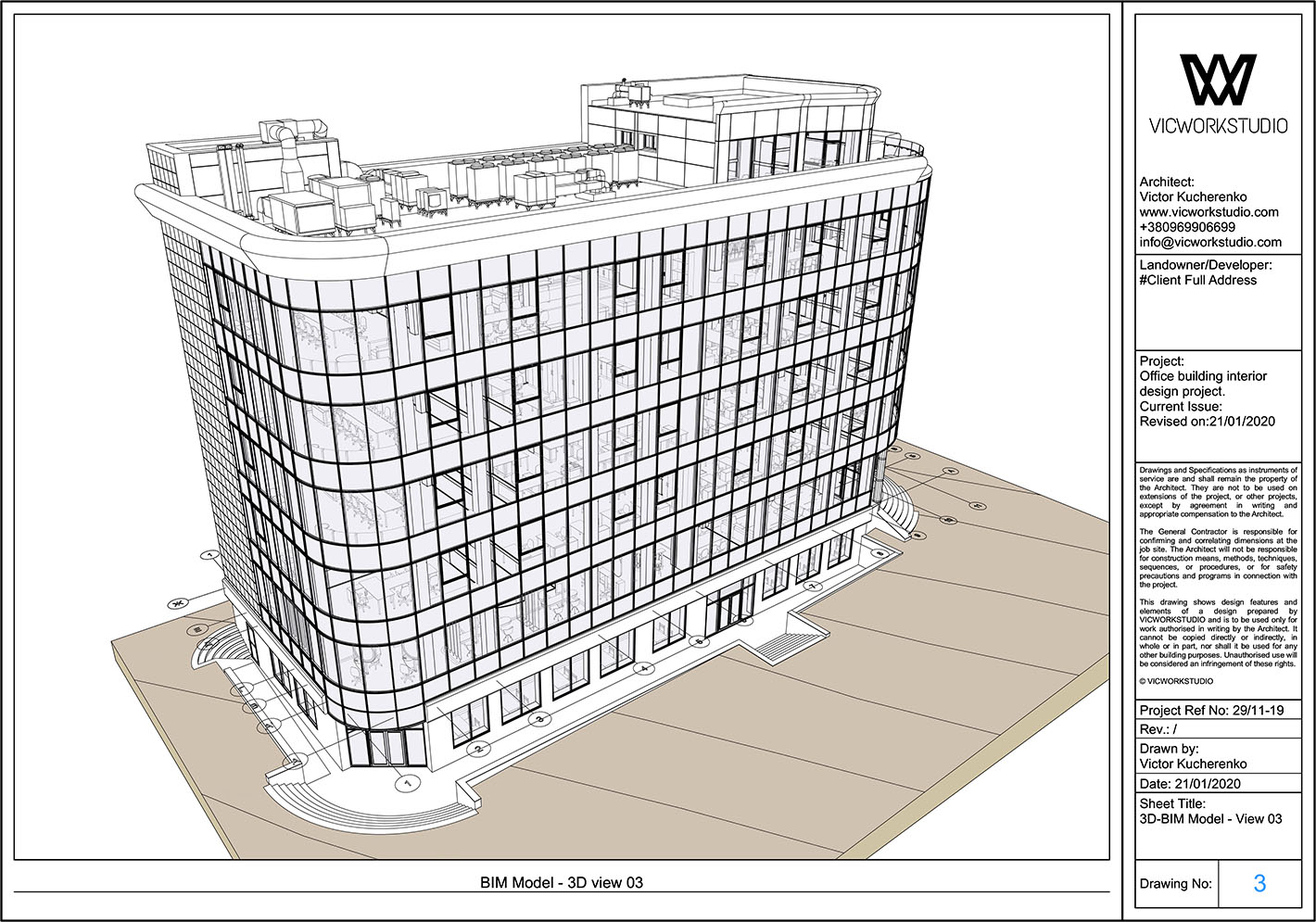
One of the key advantages of BIM is the ability to integrate various aspects of design into a single centralized model. At the next stage, based on the BIM model, architects at VICWORK STUDIO develop planning solutions, engineering systems, interior design, energy efficiency calculations, and many other project aspects. This comprehensive approach significantly reduces design time and costs, minimizes the risk of errors and conflicts during construction, and ensures high-quality final results.
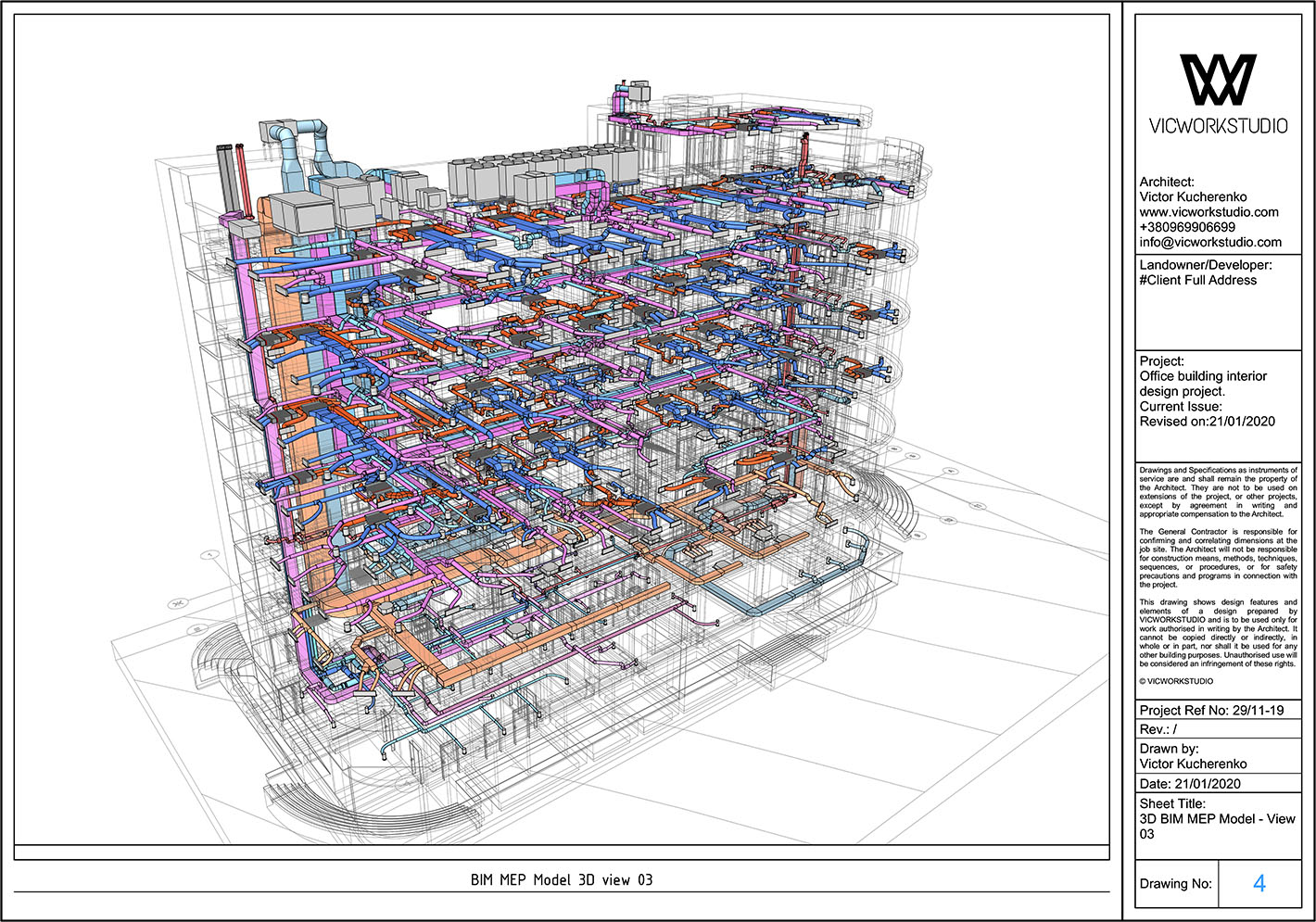
BIM modeling also plays a crucial role in detecting and managing clashes within the project. This technology automatically identifies intersections between project elements, visualizes them, and provides tools for their resolution. This greatly reduces the risk of errors and delays in construction, improves coordination, and fosters a more efficient design process. The virtual information model developed by us for the existing building, repurposed into office space for a large commercial company, became a reliable foundation for effective collaboration between the project team and stakeholders.
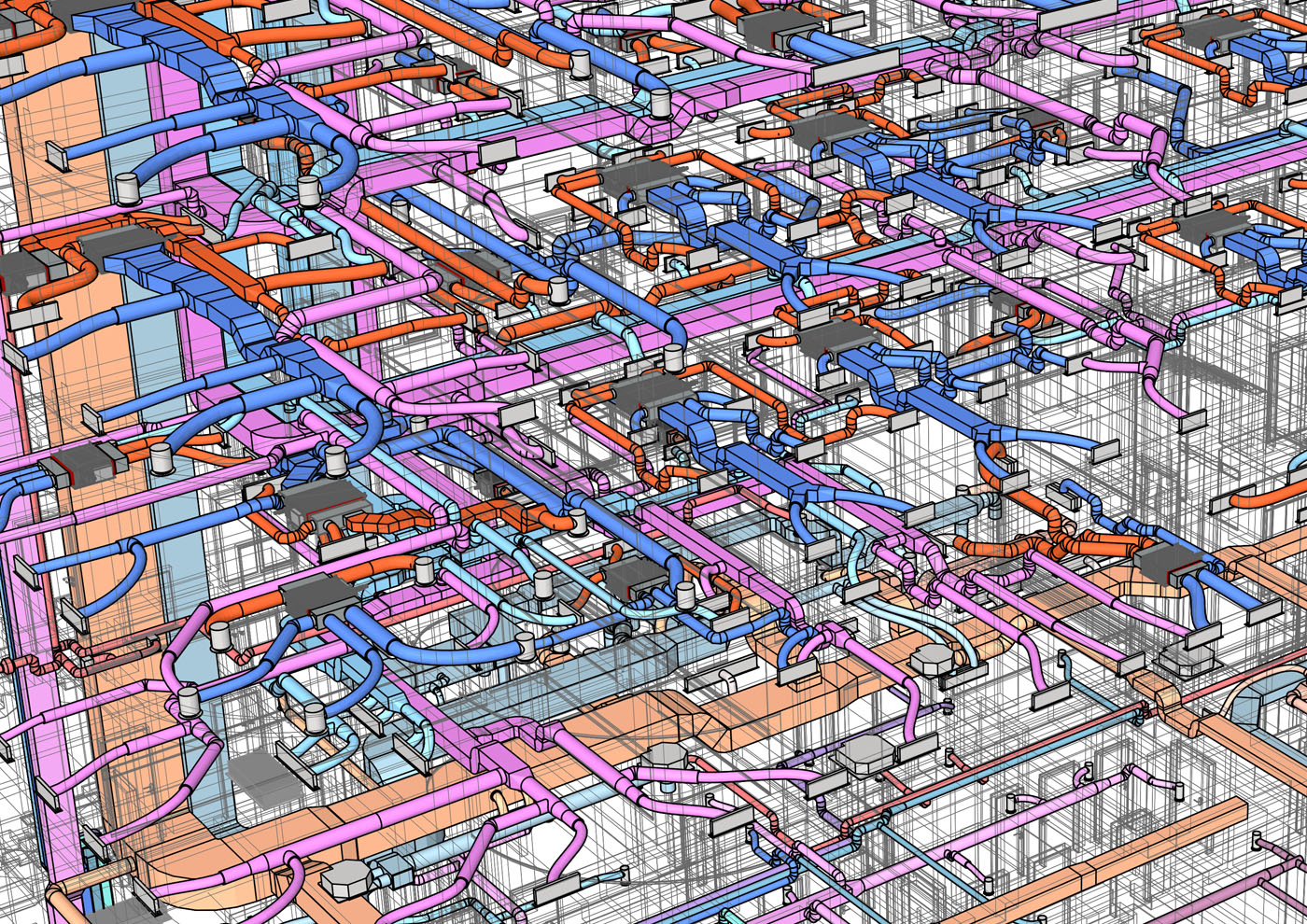
Thus, the use of BIM technologies makes the adaptation of existing buildings for new functional purposes more efficient, economical, and transparent. Modern technologies, such as laser scanning and BIM modeling, enhance the design process and allow architects at VICWORK STUDIO to create comfortable and functional spaces that meet the high standards of clients and the contemporary market.
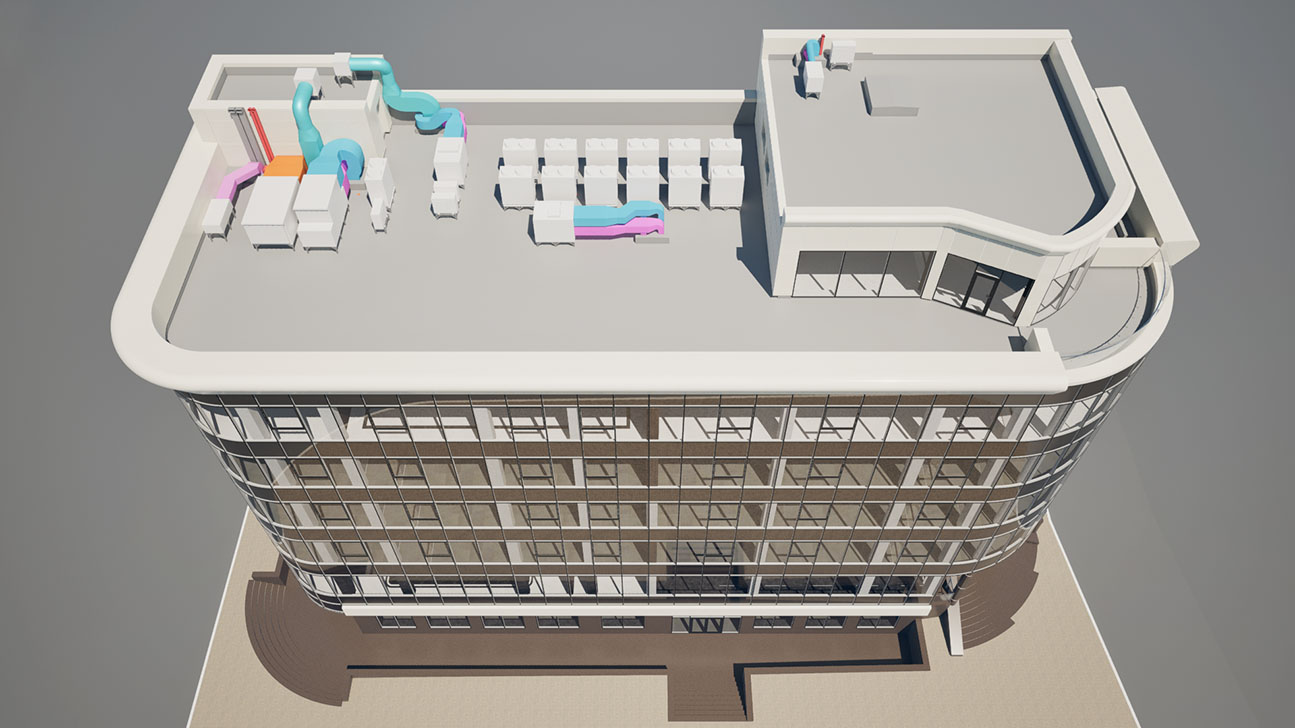
For those looking for functional and efficient advanced design solutions, VICWORK STUDIO offers all its experience and craftsmanship.Contact us and we will provide you with all the advantages of BIM design.
Author of the project - architect Victor Kucherenko.
