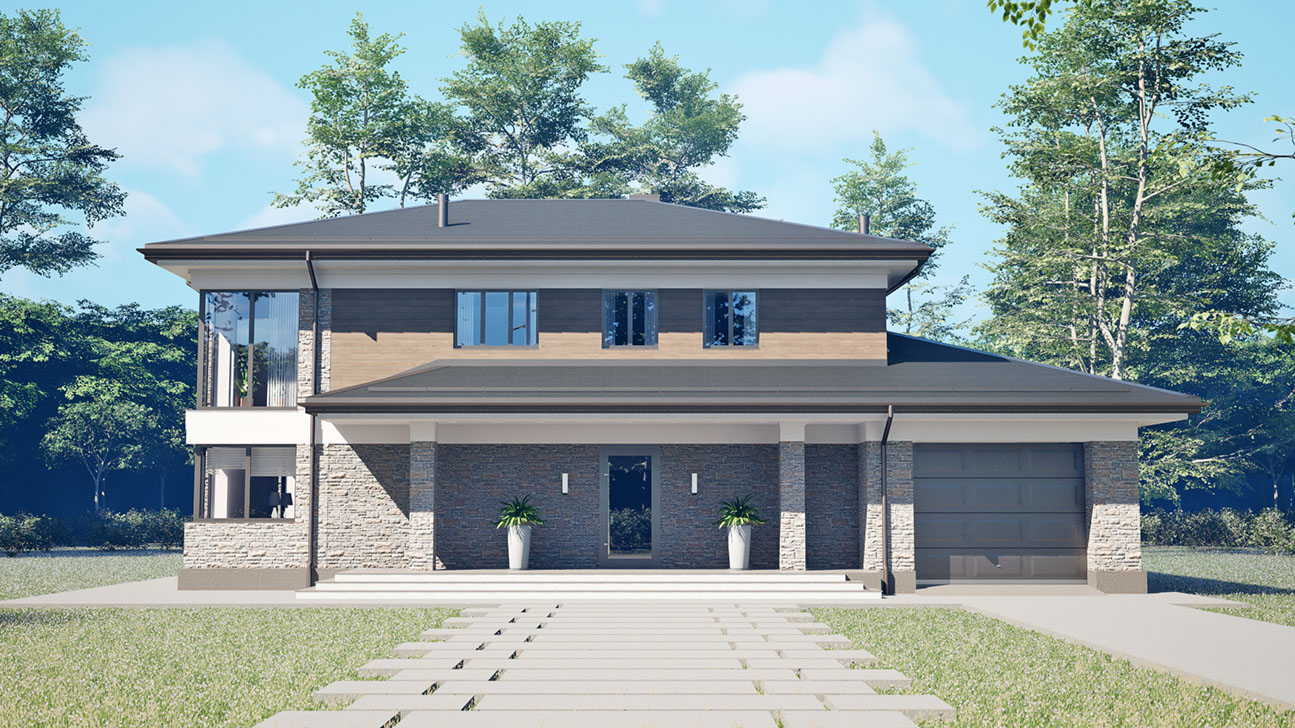Welcome to our meticulously designed single-family dwelling, a timeless abode that exudes functionality, rationality, and understated elegance. This two-story house, spanning a total area of 250 square meters, is a testament to our commitment to crafting spaces that harmonize with the needs and lifestyles of our clients.
Join us as we delve into the features of this residence, meticulously crafted to create a harmonious blend of style and utility for discerning homeowners and industry professionals alike.
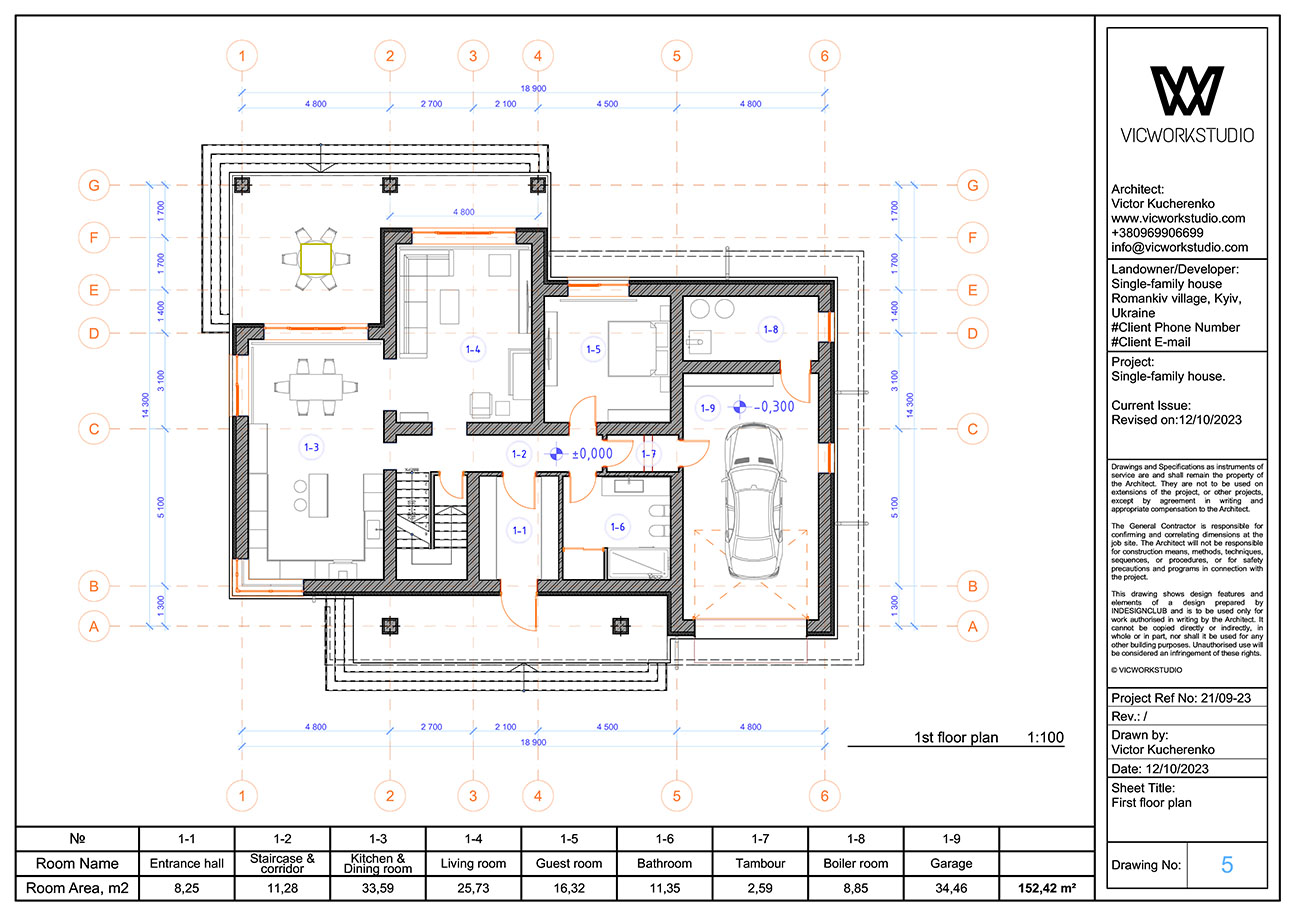
First Floor.
As you step into the house, you're welcomed by a spacious entrance hall (8.25 m²), setting the tone for the residence's understated yet welcoming ambiance. From here, a corridor (11.28 m²) leads you to the heart of the home: the kitchen and dining area (33.59 m²). This open-plan space is thoughtfully designed to facilitate culinary endeavors and convivial gatherings without unnecessary ostentation.
From the dining area, large sliding doors beckon residents to step out onto the spacious terrace, blurring the lines between indoor and outdoor living. This seamless transition enhances the sense of space and connection with nature, allowing for alfresco dining and leisurely relaxation in the fresh air.
Adjacent to the dining area is the inviting living room (25.73 m²), where residents can unwind and socialize in comfort. Large windows flood the living area with natural light, creating a warm and welcoming ambiance. With its seamless design, the layout effortlessly merges the dining area with the living room, promoting interaction and bonding among family members and guests.
The first floor also features a guest room (16.32 m²) and a well-appointed bathroom (11.35 m²). Attached garage (34.46 m²) with boiler room (8.85 m²) are seamlessly integrated, ensuring that functionality remains at the forefront of the design. Access to the garage is facilitated from the corridor via a tambour (2.59 m²).
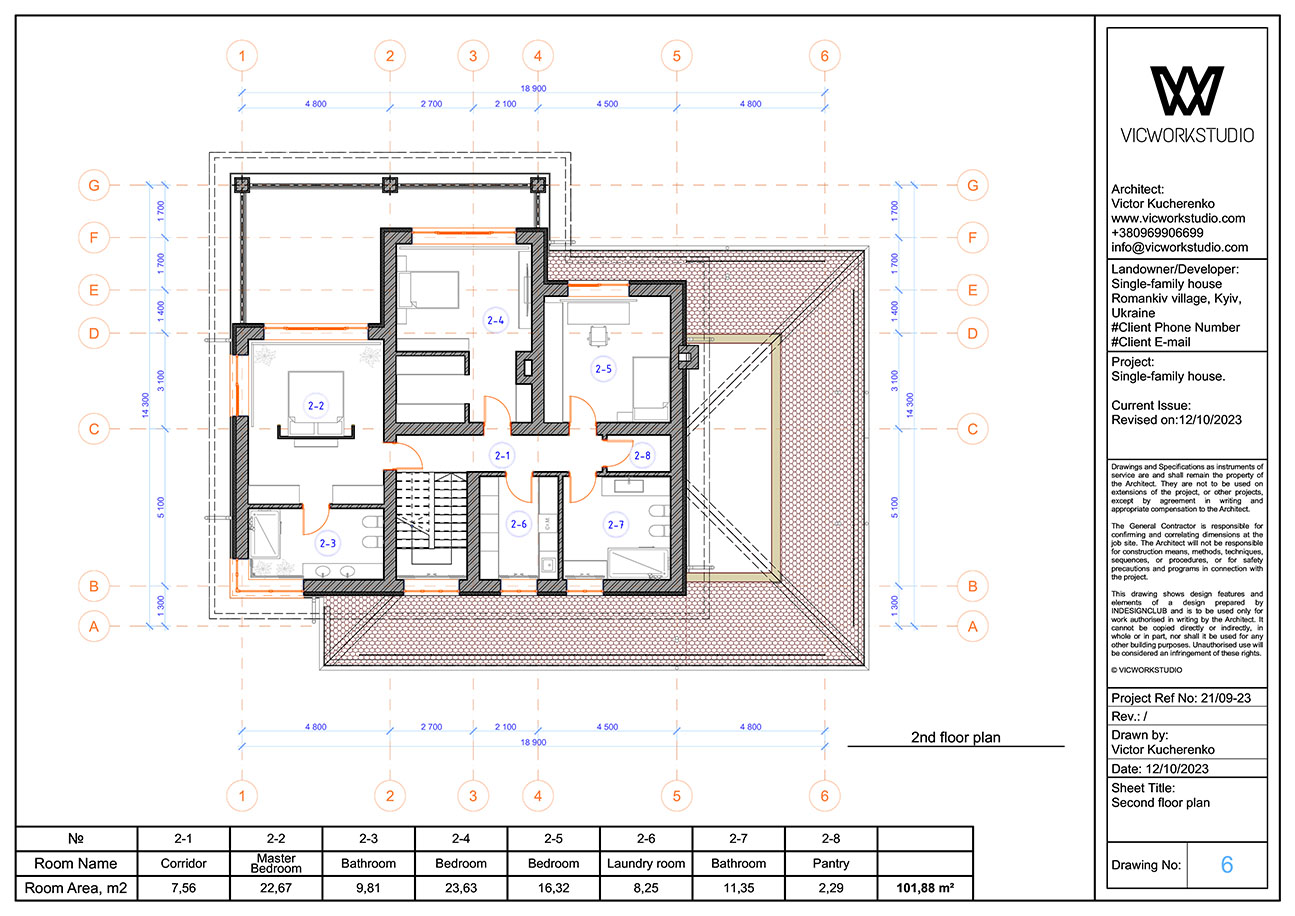
Second Floor.
Ascending the staircase, you'll find yourself on the second floor, greeted by a thoughtfully designed corridor (7.56 m²) that provides access to the various rooms. The master bedroom (22.67 m²) with well-equipped bathroom (9.81 m²) is the epitome of refined simplicity, offering access to the spacious terrace below for moments of quiet contemplation amidst nature.
Additional sleeping quarters include two generously sized bedrooms (23.63 m² and 16.32 m² respectively), each offering tranquility and comfort. Rounding out the second floor is another bathroom (11.35 m²) and a dedicated laundry room (8.25 m²), while a pantry (2.29 m²), providing storage solutions and further enhancing the functionality of the residence.
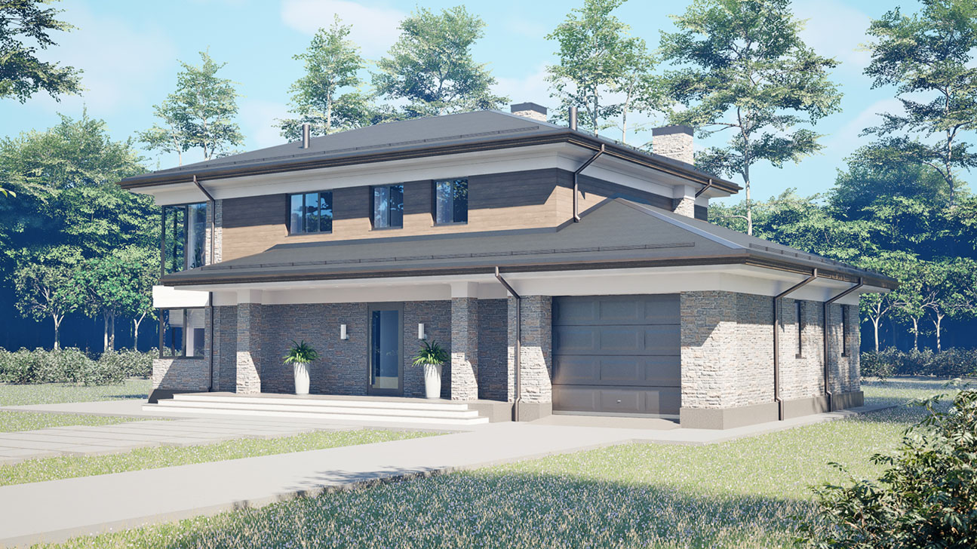
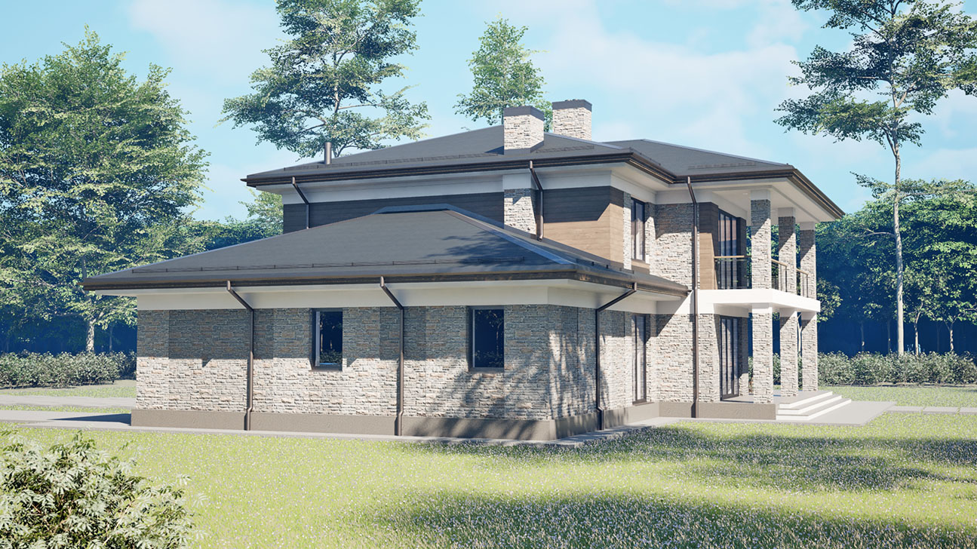
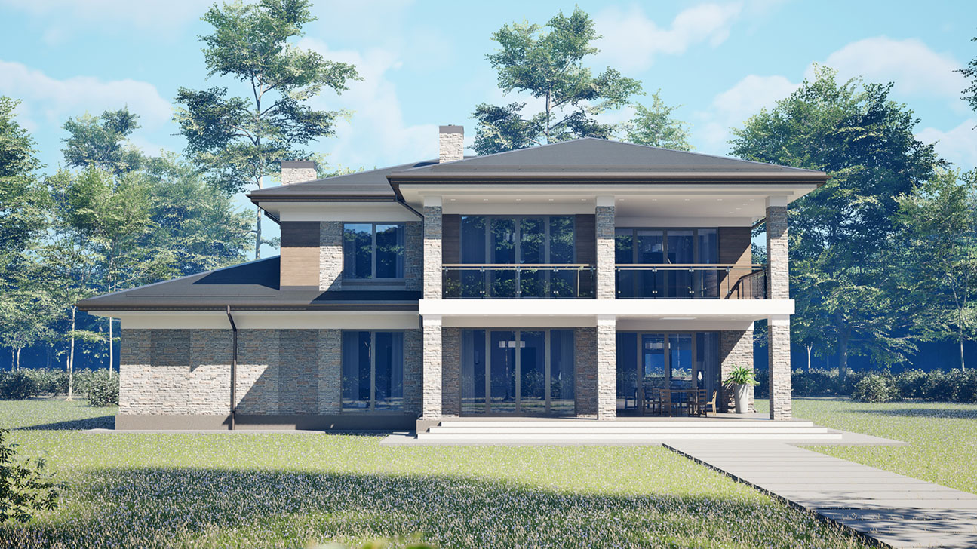
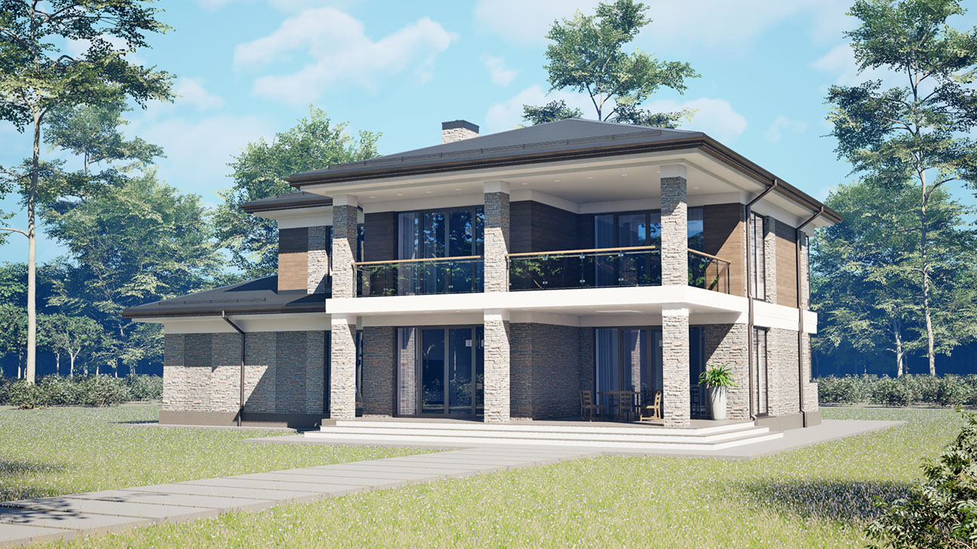
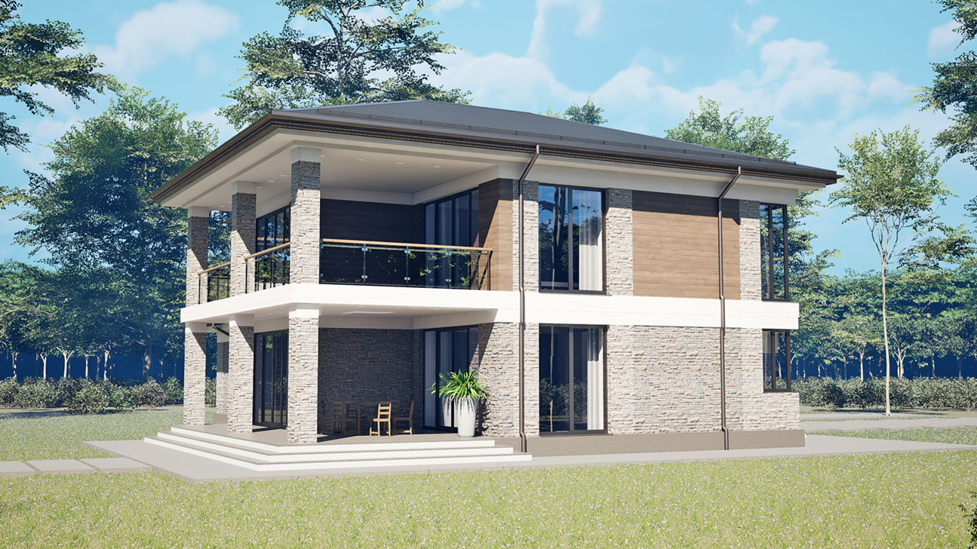
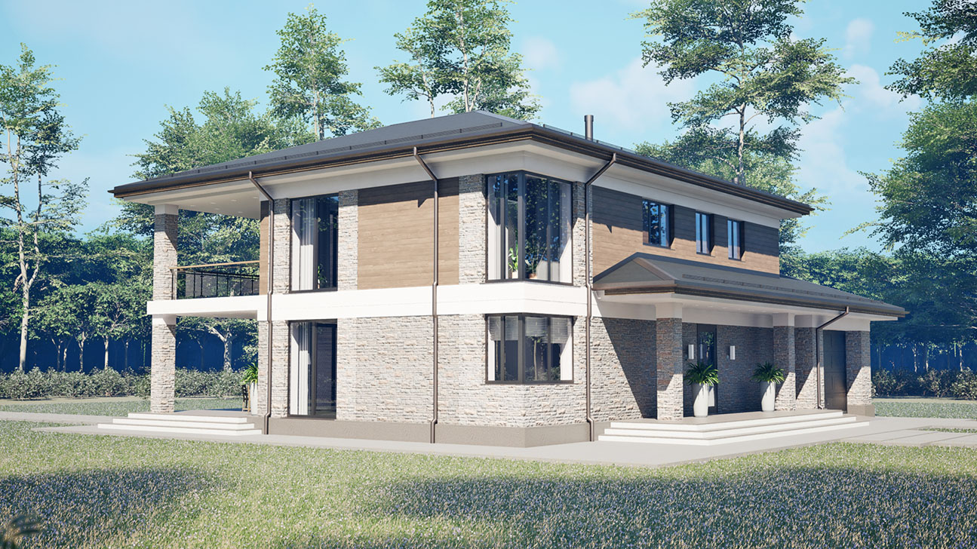
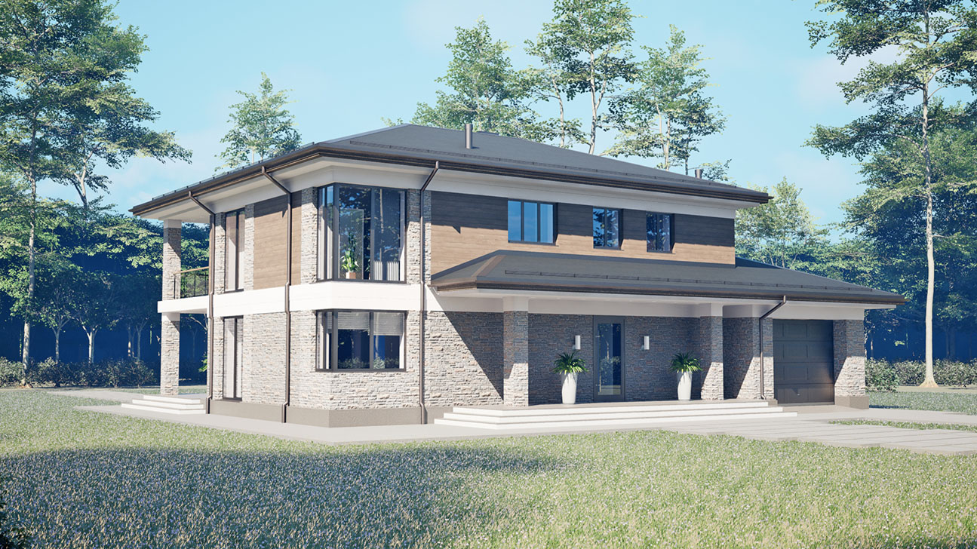
In conclusion, our single-family dwelling project embodies the essence of timeless elegance and functionality. It is not a flashy showcase of architectural prowess but rather a reflection of our commitment to creating homes that stand the test of time, both in terms of design and practicality.
If you're looking for a home that seamlessly blends functionality with sophisticated aesthetics, check out our elegant single-family houses. Contact us today to learn more about how we can bring your vision of a perfect home to life.
Author of the project - architect Victor Kucherenko.
GO TO THE GALLERY OF OUR PROJECTS
